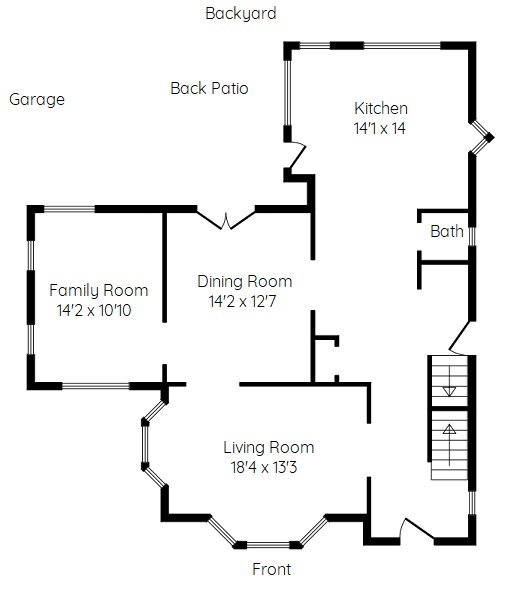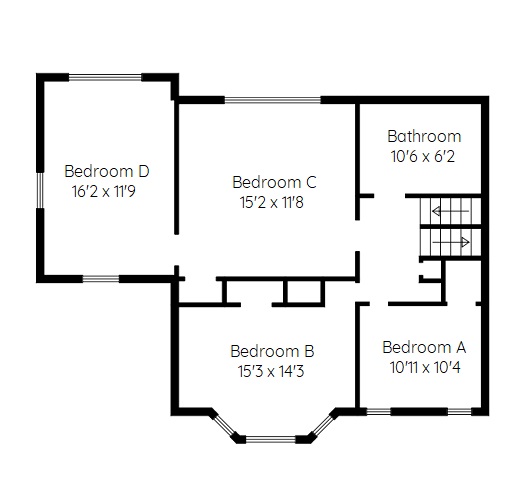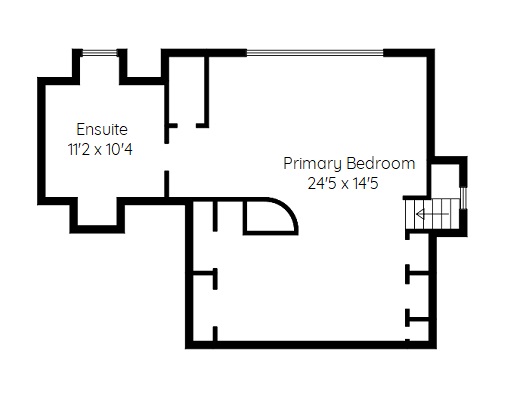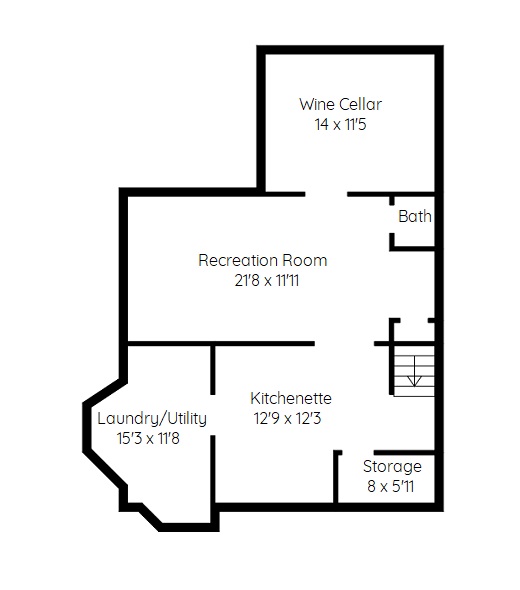|
Sue Ippolito 905.648.4451 | Royal Lepage State Realty 1122 Wilson St. West | Ancaster 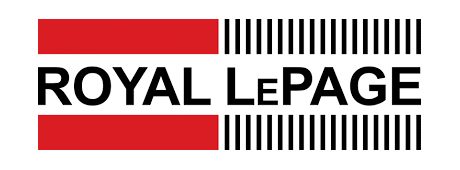
|

|

|
Sue Ippolito 905.648.4451 | Royal Lepage State Realty 1122 Wilson St. West | Ancaster 
|

|


|
EXQUISITE 2.5 STOREY TUDOR HOME, RAVINE LOT IN THE HEART OF WESTDALE-ONE OF HAMILTON'S MOST COVETED AND HISTORIC NEIGHBORHOODS. THIS 4 BEDROOM/4 BATHROOM HOME WITH LANDSCAPED GARDENS, CUSTOM OUTDOOR FIREPLACE/GRIL/PIZZA OVEN. LIVING ROOM WITH ORIGINAL LEADED GLASS PANES AND STUNNING MARBLE WOOD BURNING FIREPLACE. SECOND FLOOR 3 SPACIOUS BEDROOMS AND PRIVATE OFFICE/MEDIA ROOM. THIRD FLOOR ENSUITE WITH ENSUITE AND ULTIMATE PRIVACY AND PICTURESQUE VIEWS. | |
|
Above Grade Square Footage: 3095 sqft (287.53m²) Below Grade Finished Space: 660 sqft (61.31m²) Main Level Living Room 18'4 x 13'3 (5.59m x 4.04m) Dining Room 14'2 x 12'7 (4.32m x 3.84m) Family Room 14'2 x 10'10 (4.32m x 3.30m) Kitchen 14'1 x 14 (4.29m x 4.27m) 2 Piece Bathroom 5'8 x 4'5 (1.73m x 1.35m) 2nd Level Bedroom A 10'11 x 10'4 (3.33m x 3.15m) Bedroom B 15'3 x 14'3 (4.65m x 4.34m) Bedroom C 15'2 x 11'8 (4.62m x 3.56m) Bedroom D 16'2 x 11'9 (4.93m x 3.58m) 3 Piece Bathroom 10'6 x 6'2 (3.20m x 1.88m) 3rd Level Primary Bedroom 24'5 x 14'5 (7.44m x 4.39m) Primary Ensuite 11'2 x 10'4 (3.40m x 3.15m) Lower Level Kitchenette 12'9 x 12'3 (3.89m x 3.73m) Laundry/Utility 15'3 x 11'8 (4.65m x 3.56m) Storage 8 x 5'11 (2.44m x 1.80m) Recreation Room 21'8 x 11'11 (6.60m x 3.63m) 2 Piece Bathroom 5'10 x 3'4 (1.78m x 1.02m) Wine Cellar 14 x 11'5 (4.27m x 3.48m) |
Property Size: 50 X 121 Rooms: 15 Bedrooms: 4 Bathrooms: 4 Taxes: 14,424.00 in 2024 Possession: OCTOBER 2025 Age: 51-99 Condo Corporation: N/A Condo Fee: n/a Amenities: HOSPITAL/PARKS/TRAILS Maintenance Fee: N/A Side Of Road: WEST Fireplaces: 1 Mortgage: N/A Exterior: BRICK Type Of Ownership: OWNER Basement: FINISHED Garage/Parking: 3 Water: MUNICIPAL Cooling: A/C Heat: GAS HOT WATER/IN FLOOR Topography: FLAT RentalEquipment: NONE Restrictions: NONE Survey: UNKNOWN Nearby: WESTDALE SHOPS Features: LAWN SPRINKLERS/LANDSCAPED |
