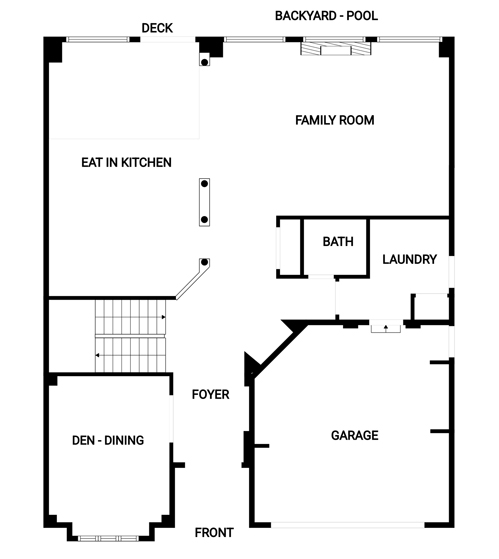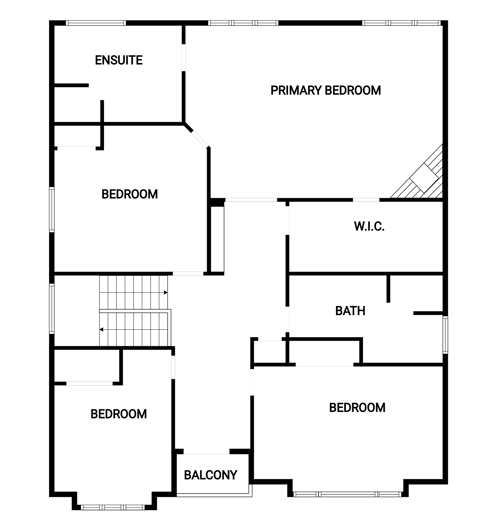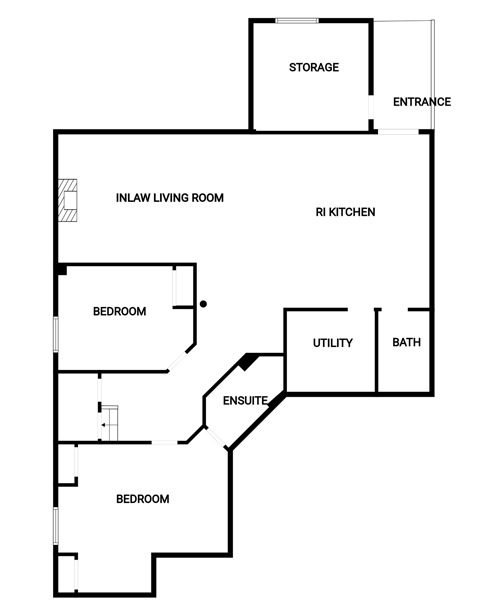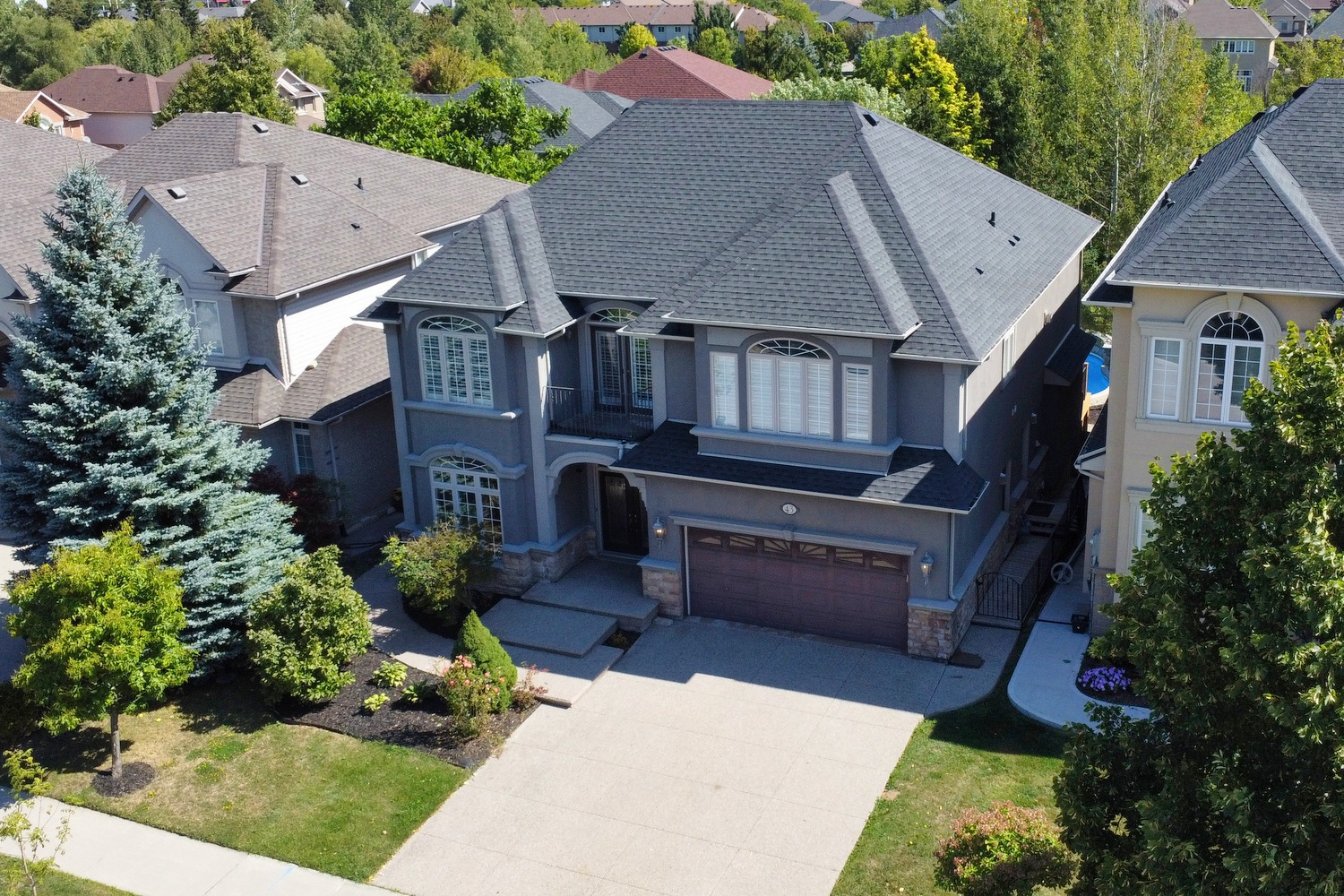
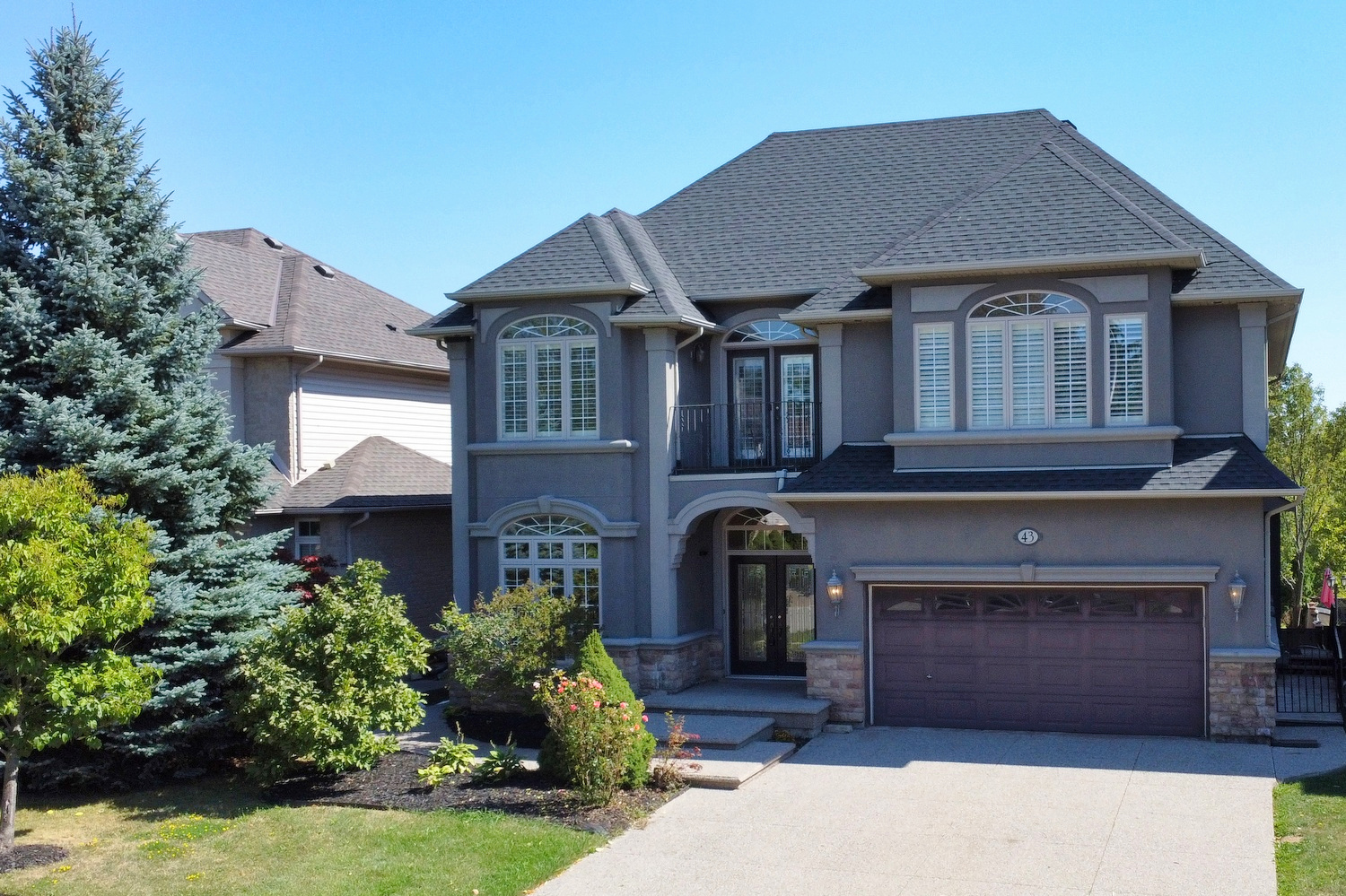
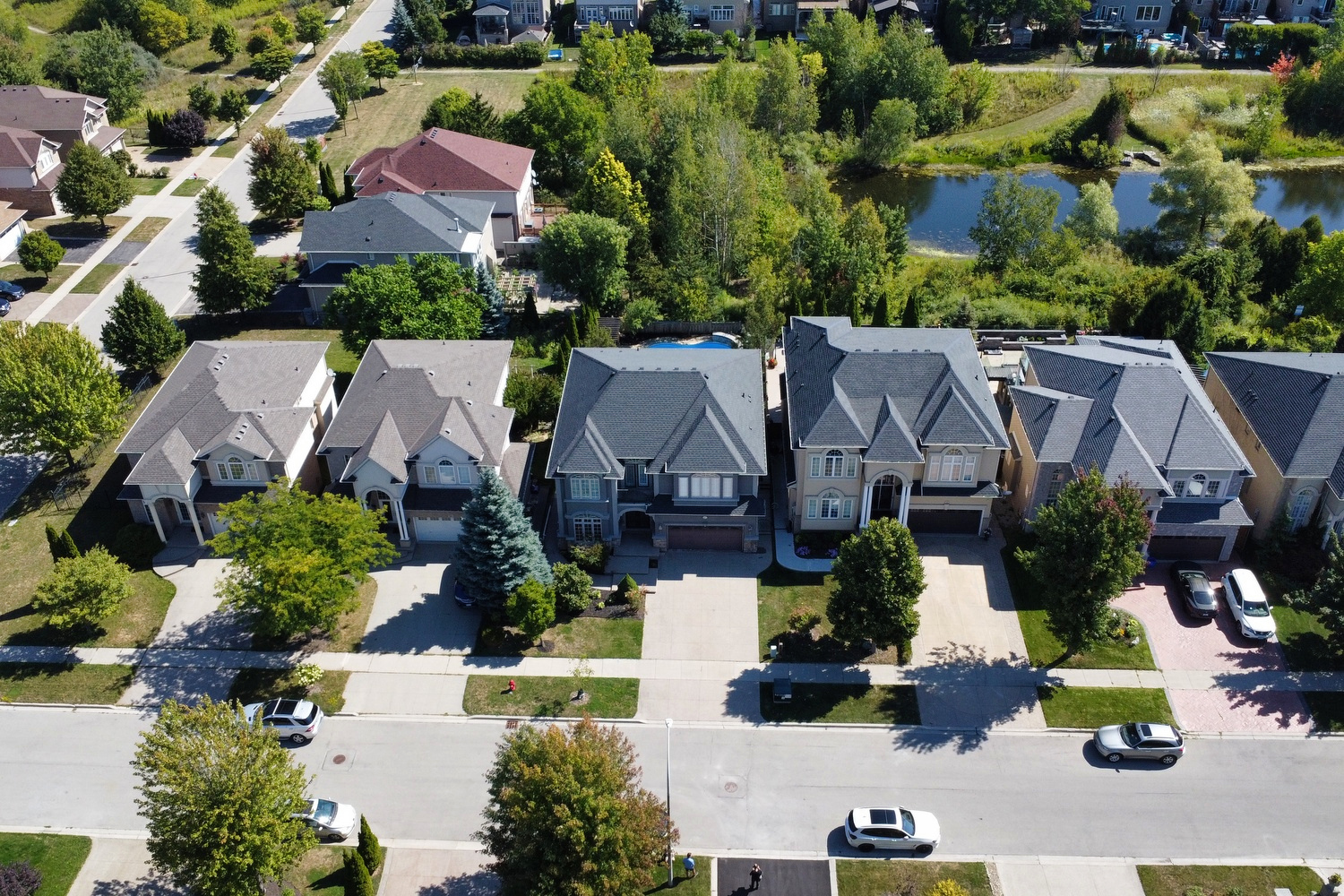
|
Michael Cascioli Salesperson 905-977-8861 | Keller Williams Complete Realty 1044 Cannon Street East | Hamilton |

|




|
Michael Cascioli Salesperson 905-977-8861 | Keller Williams Complete Realty 1044 Cannon Street East | Hamilton |

|


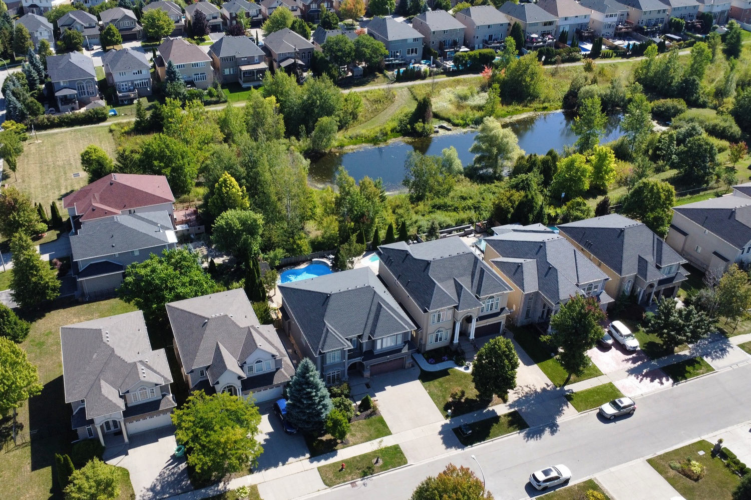
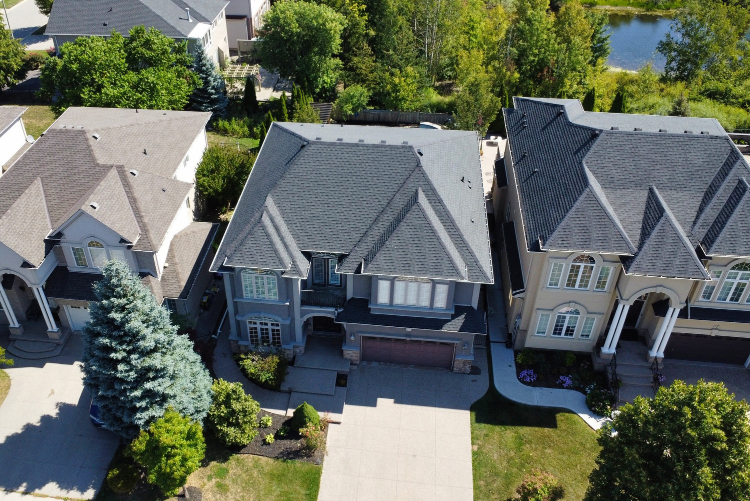
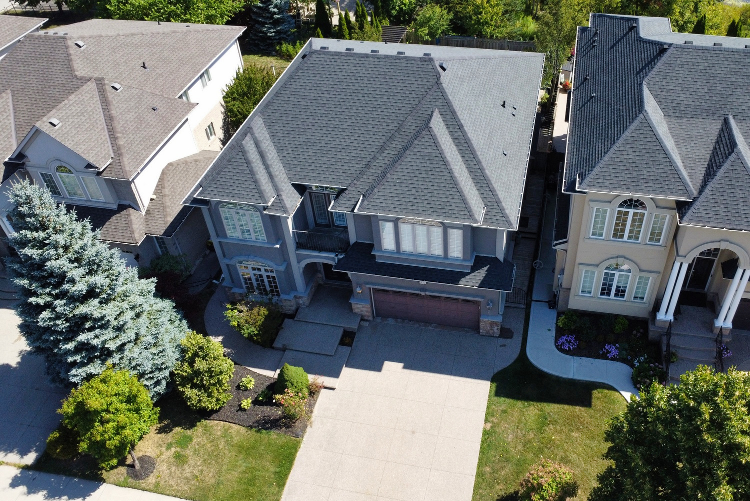
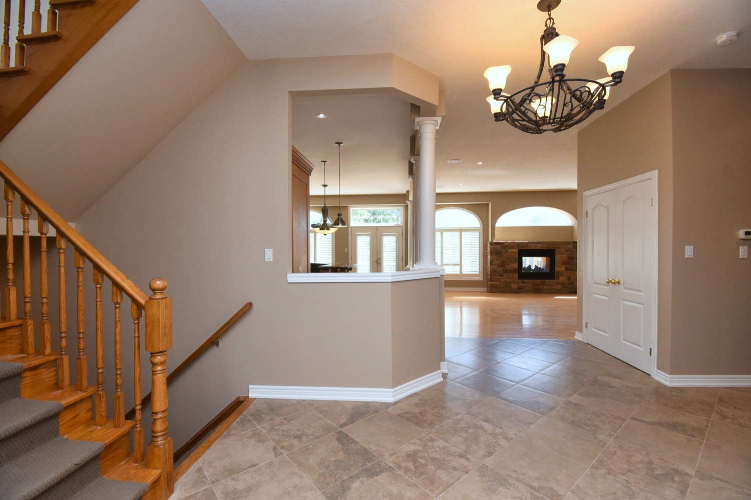
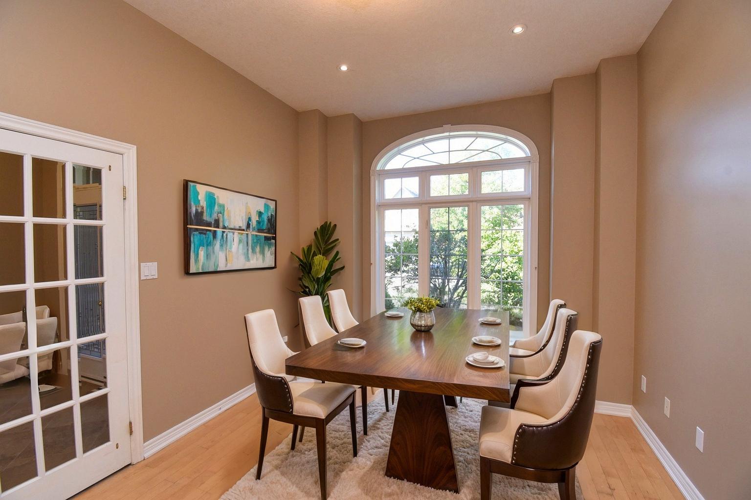
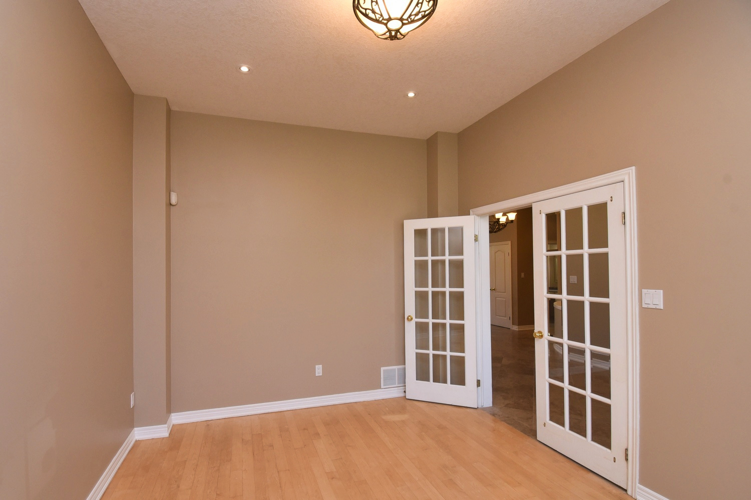
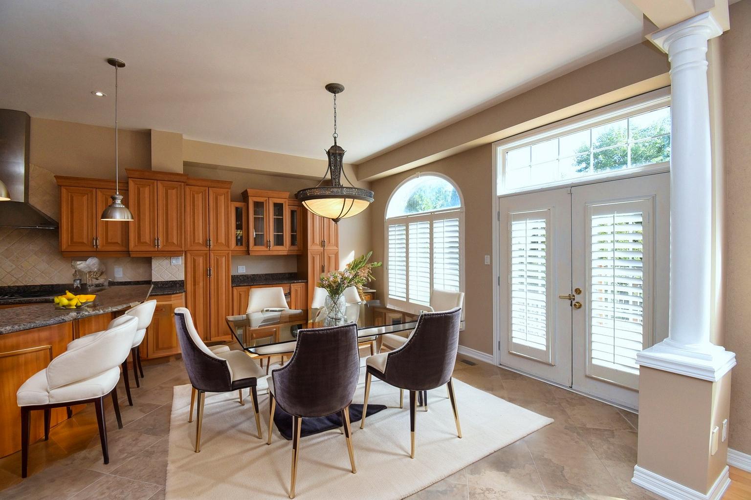
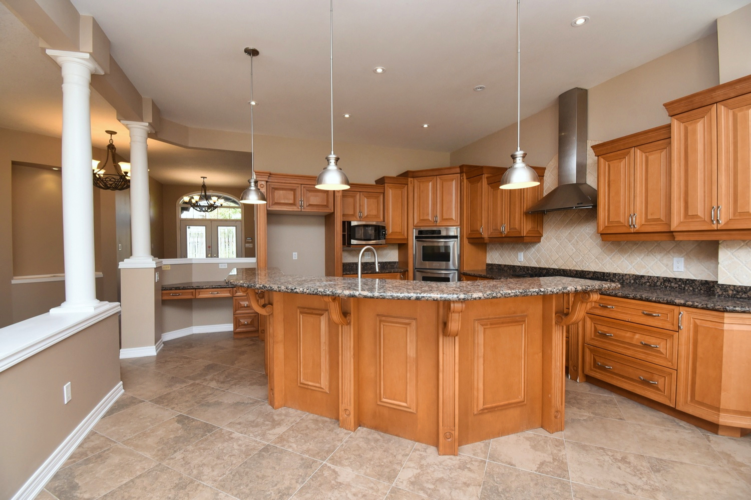
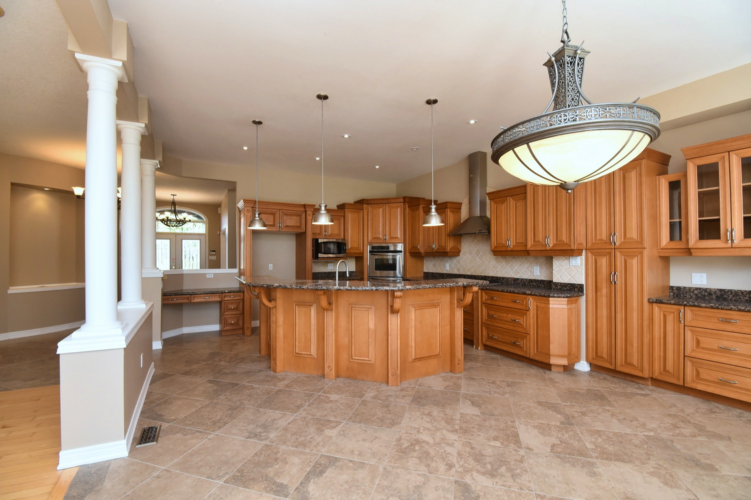
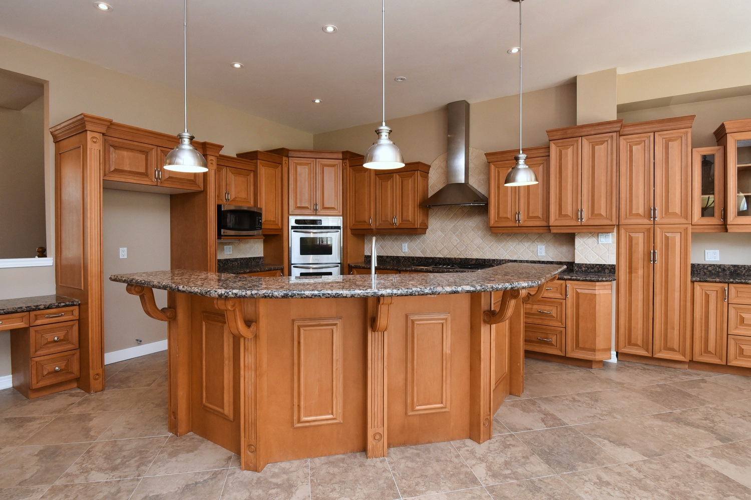
|
| |
|
Above Grade Square Footage: 3930 sqft (365.10m²) Below Grade Finished Space: 1675 sqft (155.61m²) Main Level Family Room 24' x18' (7.32m x 5.49m) Eat In Kitchen 25' x 16' (7.62m x 4.88m) Foyer 17'5 x 8'10 (5.31m x 2.69m) Dining Room - Den 15'3 x 10'11 (4.65m x 3.33m) Laundry 9' x 8' (2.74m x 2.44m) Powder Room 2P 6' x 5' (1.83m x 1.52m) Garage* 19'10 x 19'10 (6.05m x 6.05m) Upper Level Primary Bedroom 26'6 x 18' (8.08m x 5.49m) Ensuite 6P 13'6 x 11'2 (4.11m x 3.40m) WIC 16' x 7' (4.88m x 2.13m) Bedroom 15'8 x 11'3 (4.78m x 3.43m) Bedroom 20'2 x 13'9 (6.15m x 4.19m) Bedroom 16' x 13'8 (4.88m x 4.17m) Bathroom 5P 16' x 8' (4.88m x 2.44m) Landing 17'6 x 13' (5.33m x 3.96m) Lower Level Inlaw Living Room 15' x 12'10 (4.57m x 3.91m) Inlaw RI Kitchen 17'9 x 24'3 (5.41m x 7.39m) Bedroom 14'7 x 11'4 (4.45m x 3.45m) Bedroom 18'8 x 12'6 (5.69m x 3.81m) Bathroom 3P 8'8 x 7'9 (2.64m x 2.36m) Ensuite 3P 9' x 5'4 (2.74m x 1.63m) Landing 15'8 x 7'6 (4.78m x 2.29m) Utility 9'6 x 8'5 (2.90m x 2.57m) Storage* 12'6 x 12'6 (3.81m x 3.81m) |
|
