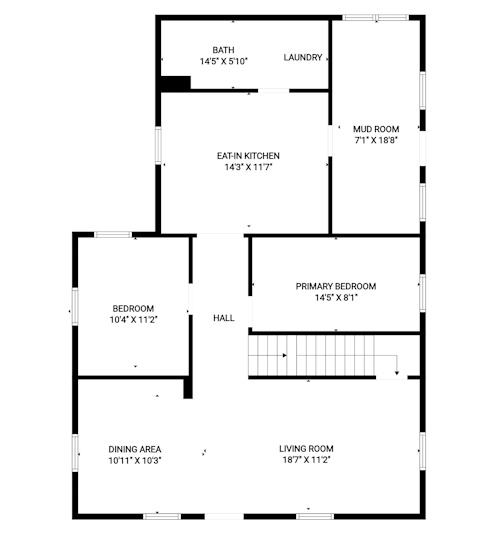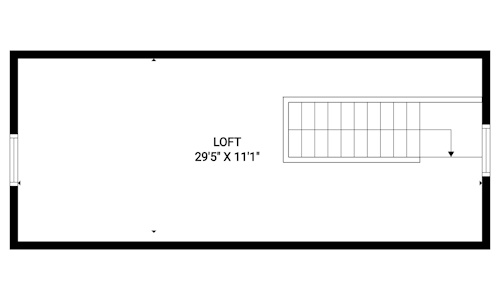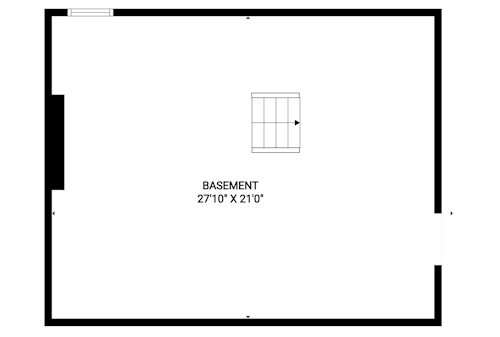Sold

|
|
Jenni Jones, Sales Representative
Homelife Professionals Realty Inc., Brokerage |

Artist Rendition |

Artist Rendition |

Artist Rendition |

|
|
Jenni Jones, Sales Representative
Homelife Professionals Realty Inc., Brokerage |