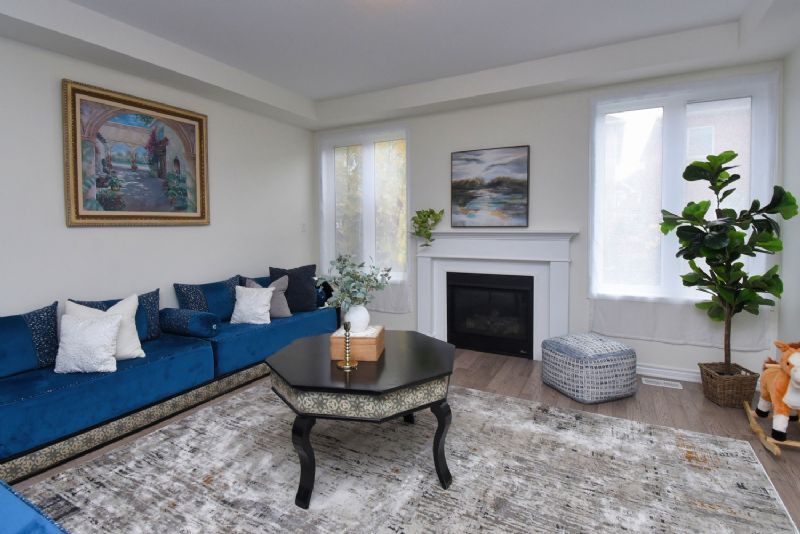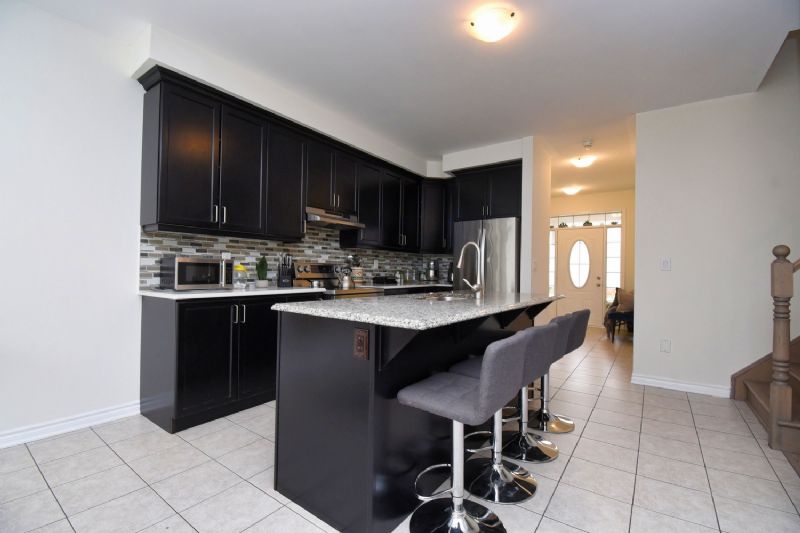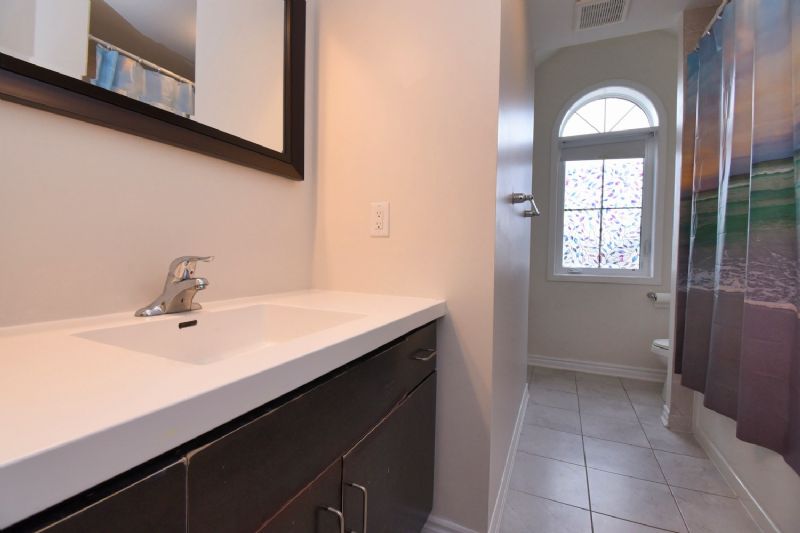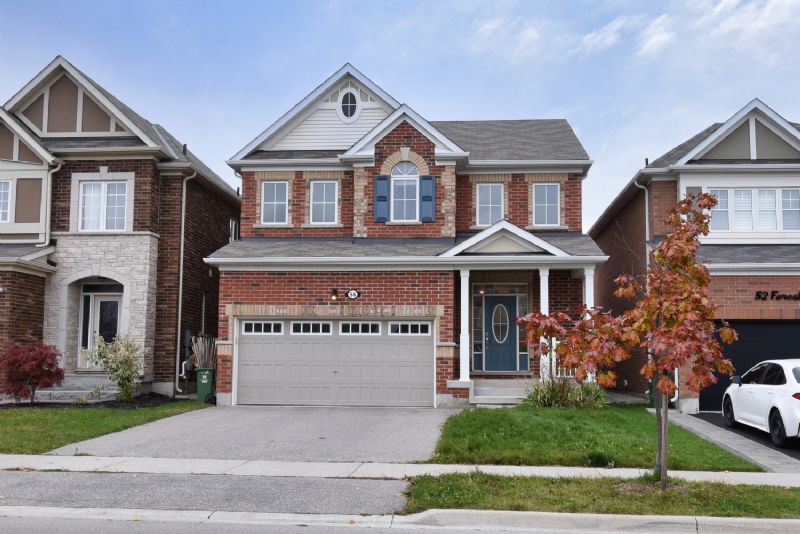
|
Craig Knapman Broker Of Record 905.541.8820 | www.realtynetwork.biz Realty Network 100 Inc 431 Concession Street | Hamilton 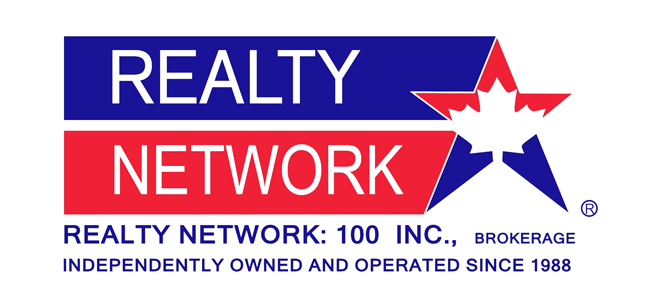
|
NEW LISTING
56 Forest Ridge, Waterdown
2 Storey Detached  4
4  3
3

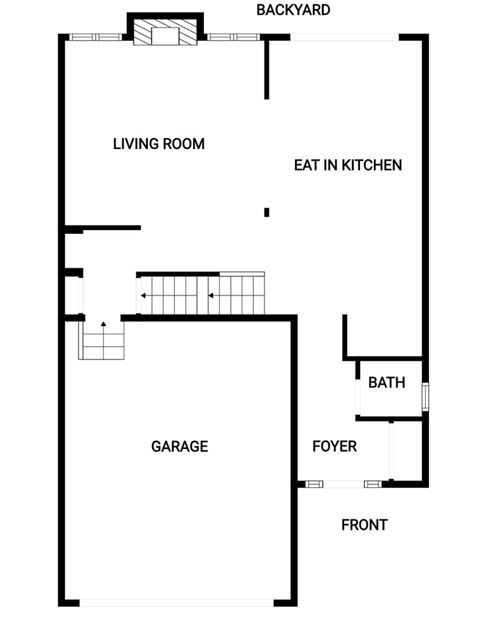 Artist Rendition |
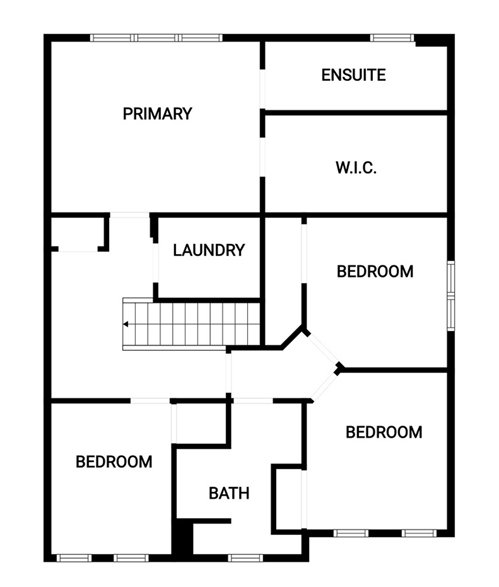 Artist Rendition |
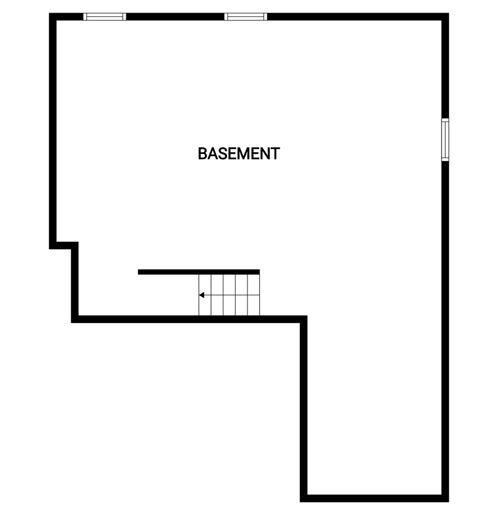 Artist Rendition |
56 Forest Ridge, Waterdown 2 Storey Detached  4
4  3
3
|
|
|
Above Grade Square Footage: 1985(184.41m²) Below Grade Living Space: 835(77.57m²) Main Level Living Room 15'7 x 14'6 (4.75m x 4.42m) Eat In Kitchen 21'5 x 12'3 (6.53m x 3.73m) Foyer 13' x 7'8 (3.96m x 2.34m) Entrance 15' x 6'10 (4.57m x 2.08m) Powder Room 2P 5' x 4'6 (1.52m x 1.37m) Garage* 19'9 x 17'4 (6.02m x 5.28m) Upper Level Primary 16'6 x 12' (5.03m x 3.66m) WIC 11' x 6'4 (3.35m x 1.93m) Ensuite 4P 11' x 5'4 (3.35m x 1.63m) Bedroom 11'5 x 10'2 (3.48m x 3.10m) Bedroom 11'5 x 10'2 (3.48m x 3.10m) Bedroom 10'5 x 9'5 (3.18m x 2.87m) Bathroom 4P 11'10 x 5'6 (3.61m x 1.68m) Laundry 6'3 x 5'4 (1.91m x 1.63m) Landing 12' x 6'10 (3.66m x 2.08m) Lower Level Utility 13' x 10' (3.96m x 3.05m) Basement 21'4 x 27'7 (6.50m x 8.41m) |

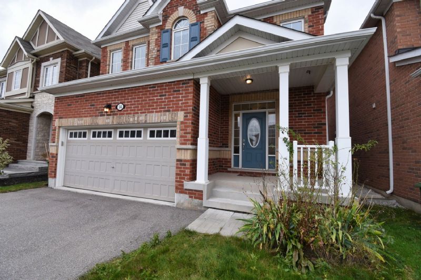
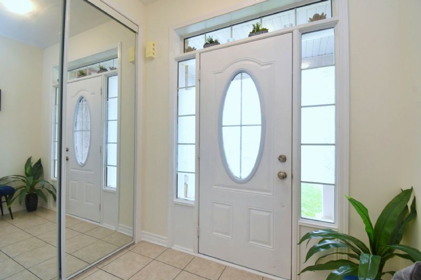
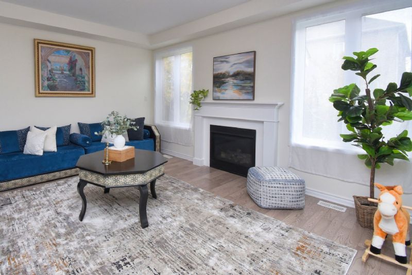
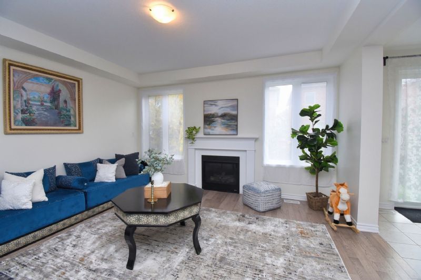
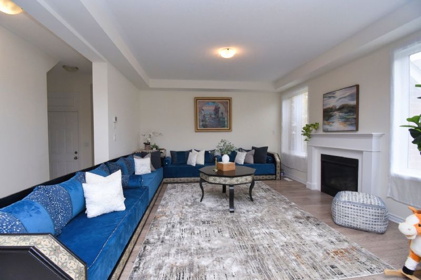
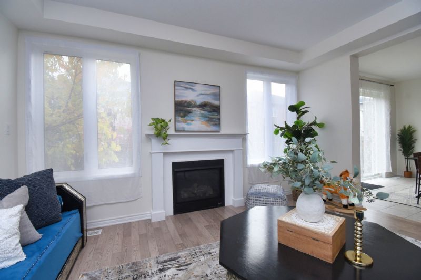
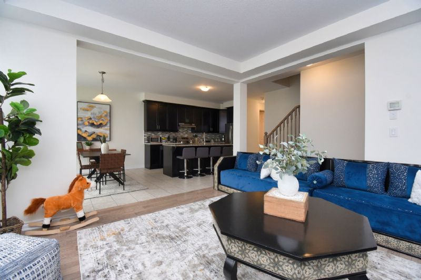
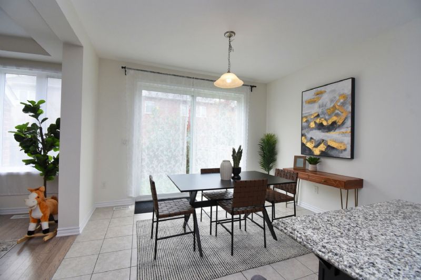
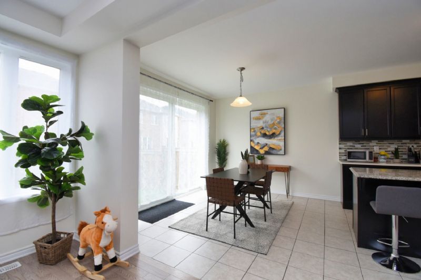
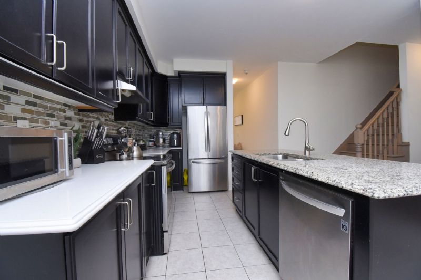
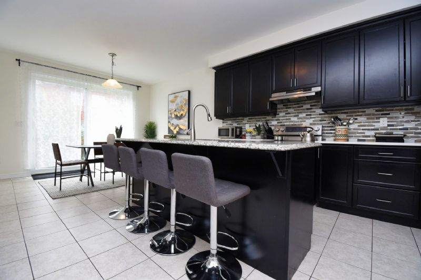
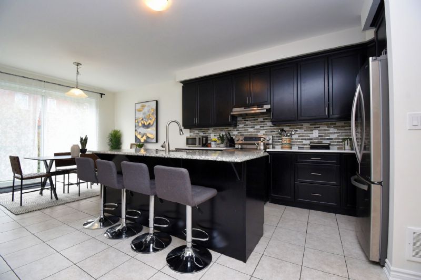
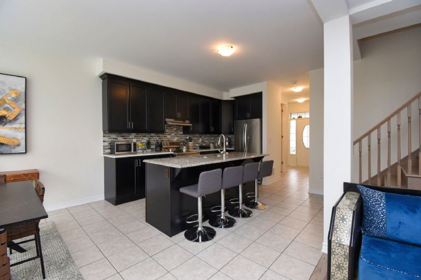
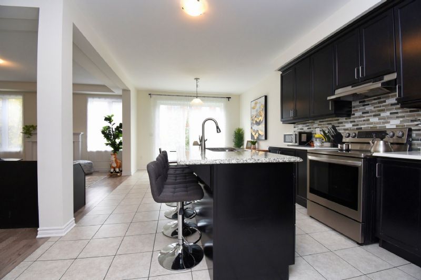
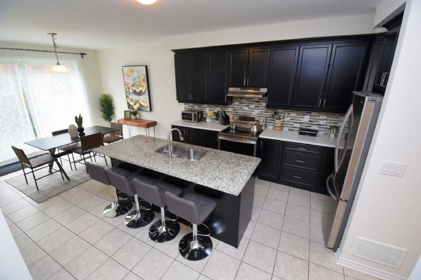
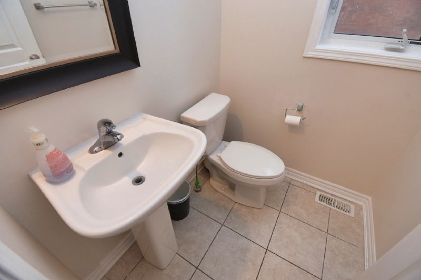
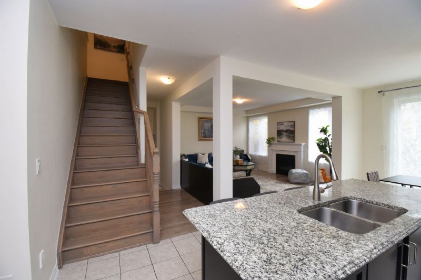
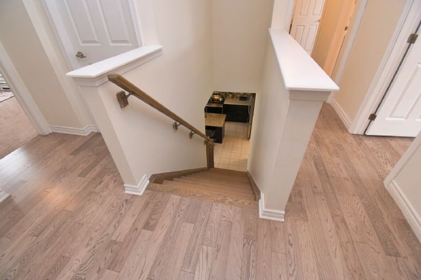
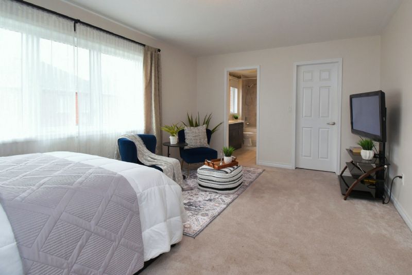
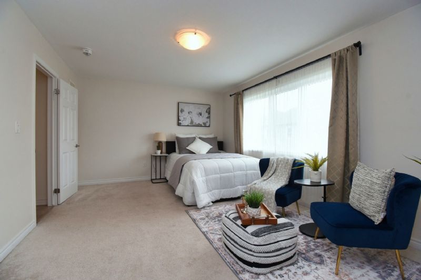
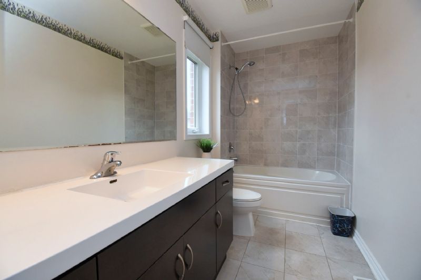
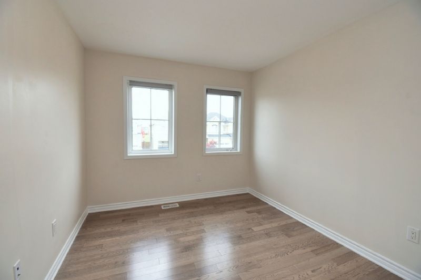
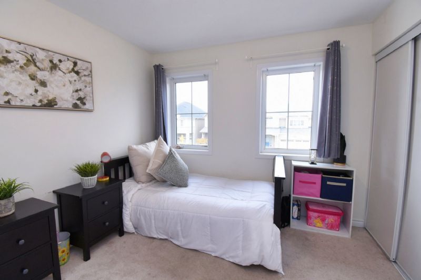
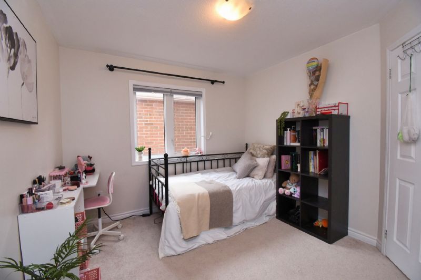
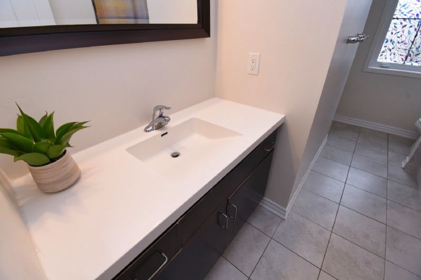
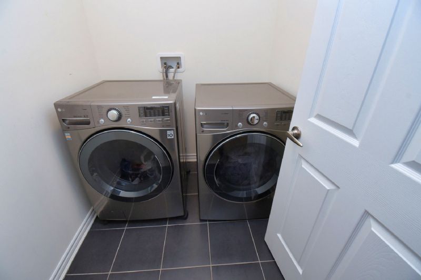
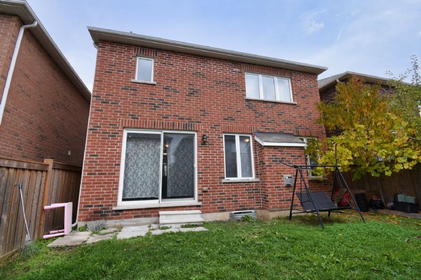
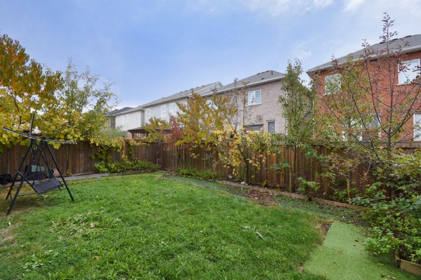
|
Craig Knapman Broker Of Record 905.541.8820 | www.realtynetwork.biz Realty Network 100 Inc 431 Concession Street | Hamilton 
|

