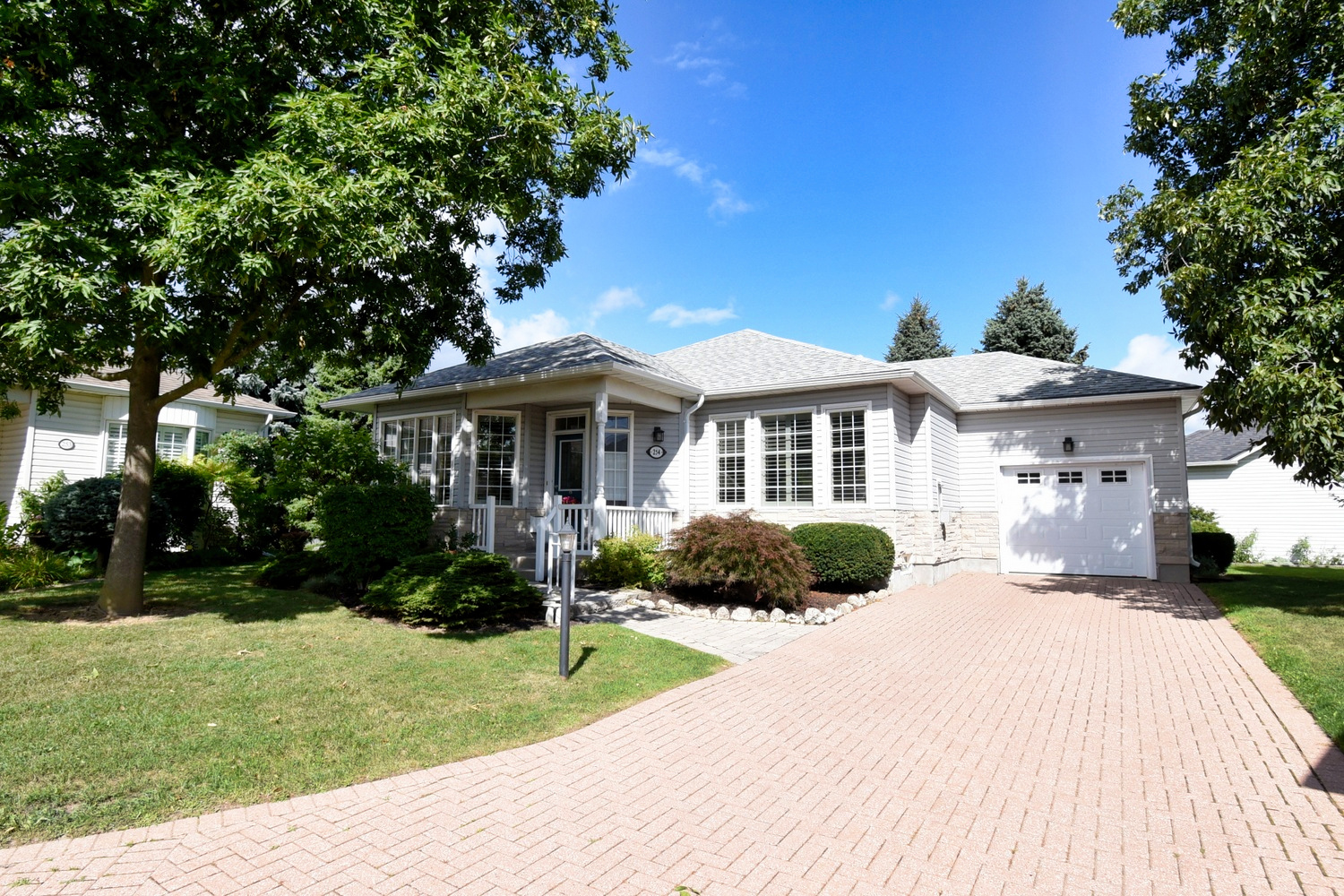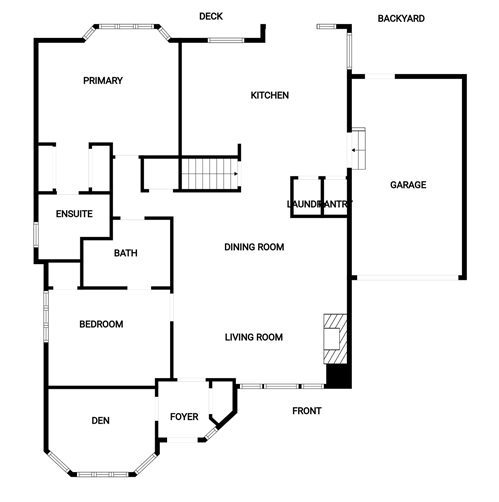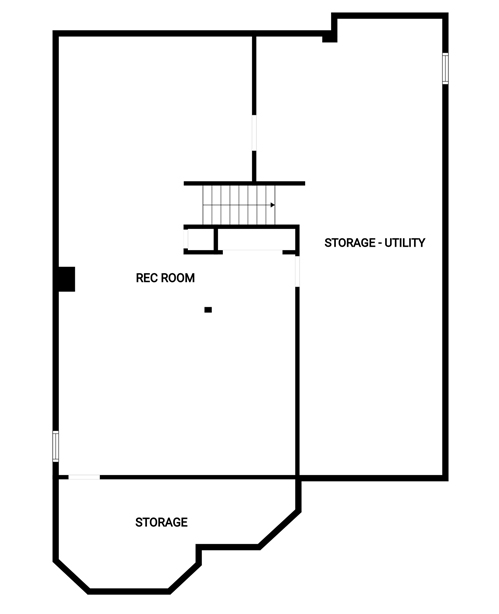
Elegant 2 Bedroom + Den Bungalow

|
|
Geoff and Joan Walker, Broker of Record and Sales Representative
G. Walker Real Estate Inc. |

Artist Rendition |

Artist Rendition |


|
|
Geoff and Joan Walker, Broker of Record and Sales Representative
G. Walker Real Estate Inc. |