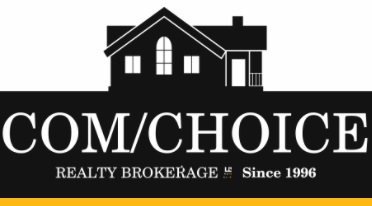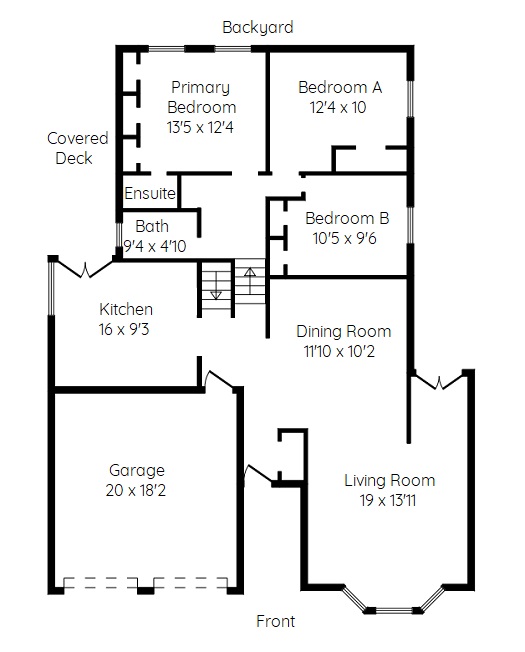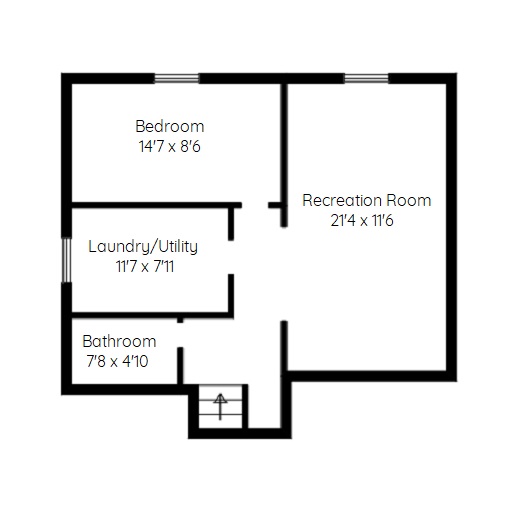|
Allyson Slater Real Estate Sales Representative 905.639.3355 | Coldwell Banker Burnhill Realty Brokerage 44 York Road | Dundas 
|

|

|
Allyson Slater Real Estate Sales Representative 905.639.3355 | Coldwell Banker Burnhill Realty Brokerage 44 York Road | Dundas 
|

|


|
Start 2026 off in your NEW home! This beautifully updated 3-level backsplit blends family living, style, and outstanding outdoor fun. Get ready to enjoy spring and summer in your saltwater inground pool, fully fenced for kids and pets, complete with two gazebos, a mounted outdoor TV, and gas hookups for both your BBQ and fire table. Whether hosting friends, or enjoying quiet evenings, this backyard feels like your own private resort. Sliding doors off the kitchen make indoor–outdoor living effortless. A beautiful concrete front walkway and patio create wonderful curb appeal. Walk in the front door and the dramatic Zebrawood hardwood flooring immediately makes a memorable first impression, leading into the open-concept living and dining area, perfect for family life and entertaining. The kitchen features a full-size fridge AND full-size stand-up freezer, with direct access from the double garage—making grocery unloading easy and convenient. | |
|
Above Grade Square Footage: 1500 sqft (139.35m²) Below Grade Finished Space: 500 sqft (46.45m²) Main Level Living Room 19 x 13'11 (5.79m x 4.24m) Dining Room 11'10 x 10'2 (3.61m x 3.10m) Kitchen 16 x 9'3 (4.88m x 2.82m) Upper Level Primary Bedroom 13'5 x 12'4 (4.09m x 3.76m) Bedroom A 12'4 x 10 (3.76m x 3.05m) Bedroom B 10'5 x 9'6 (3.18m x 2.90m) 3 Piece Ensuite 7'7 x 4'11 (2.31m x 1.50m) 4 Piece Bathroom 9'4 x 4'10 (2.84m x 1.47m) Lower Level Recreation Room 21'4 x 11'6 (6.50m x 3.51m) 2 Piece Bathroom 7'8 x 4'10 (2.34m x 1.47m) Laundry/Utility 11'7 x 7'11 (3.53m x 2.41m) Bedroom 14'7 x 8'6 (4.45m x 2.59m) |
For Sale/Lease: $ 1,199,900 Type: DETACHED Storeys: BACKSPLIT Property Size: 59.13 X 110 Rooms: 13 Bedrooms: 3+1 Bathrooms: 3 Taxes: $ 5548 in 2025 Possession: Flexible Age: 51 Fireplaces: 1 - Electric Exterior: Brick Type Of Ownership: Freehold Basement: YES Garage/Parking: DOUBLE garage plus 2 driveway parking spots Water: Municipal Cooling: A/C Heat: Forced Air Gas Topography: Flat RentalEquipment: None Survey: Unknown Neighbourhood: Brant Hills Features: INGROUND SALT WATER POOL, ZEBRA WOOD HARDWOOD FLOORING, DOUBLE GARAGE, GREAT LOCATION |


|
Kris Gray Real Estate Sales Representative 905.407.5716 | COM/CHOICE Realty Inc. Brokerage 44 York Road | Dundas 
|