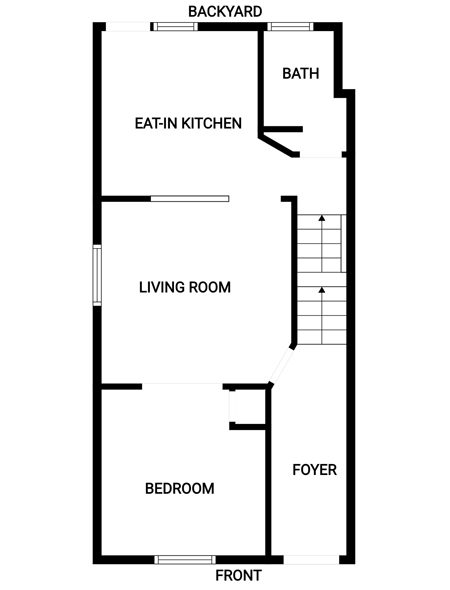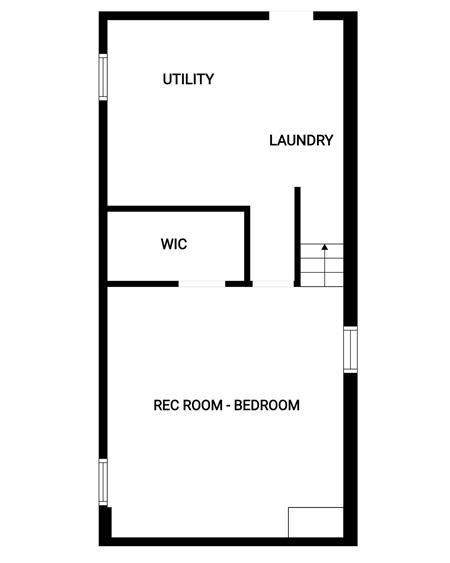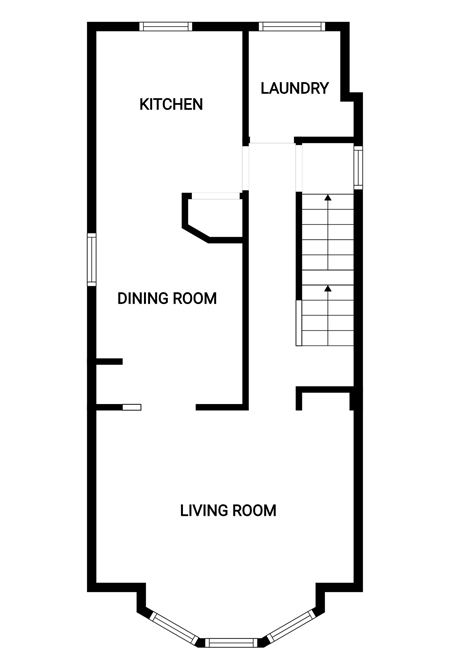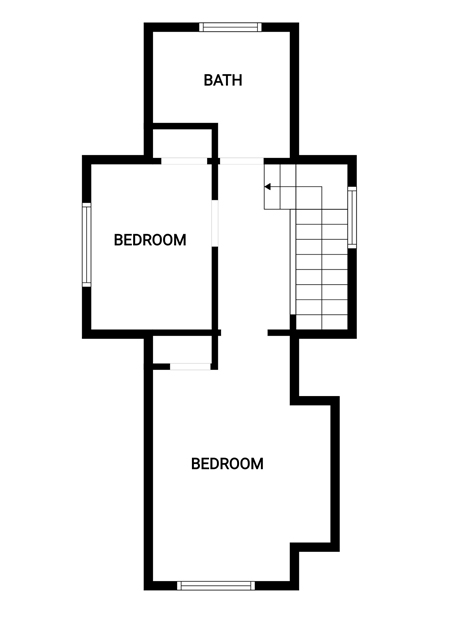|
Allyson Slater Sales Representative 905.639.3355 | Coldwell Banker Burnhill Realty Brokerage 55 Ontario Street South | Milton 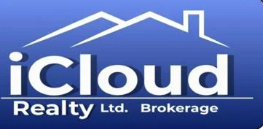
|

|

|
Allyson Slater Sales Representative 905.639.3355 | Coldwell Banker Burnhill Realty Brokerage 55 Ontario Street South | Milton 
|

|


|
| |
|
Above Grade Square Footage: 1635 sqft (151.89m²) Below Grade Finished Space: 605 sqft (56.20m²) A - Main Level Living Room 12'5 x 11'10 (3.78m x 3.61m) Kitchen 9'8 x 9'8 (2.95m x 2.95m) Bedroom 11' x 10'5 (3.35m x 3.18m) Bathroom 7' x 5'4 (2.13m x 1.63m) Foyer 13'3 x 4' (4.04m x 1.22m) A - Lower Level Rec Room - Bedroom 14'6 x 15'8 (4.42m x 4.78m) WIC 9' x 4'6 (2.74m x 1.37m) Utility - Laundry 14'9 x 11'5 (4.50m x 3.48m) B - Upper Level Living Room 15'3 x 9' (4.65m x 2.74m) Dining Room 9'8 x 9'4 (2.95m x 2.84m) Kitchen 13' x 9'3 (3.96m x 2.82m) Laundry 6' x 6'9 (1.83m x 2.06m) Landing 16' x 5'6 (4.88m x 1.68m) B - Top Level Bedroom 12' x 8'6 (3.66m x 2.59m) Bedroom 9'10 x 7' (3.00m x 2.13m) Bathroom 8'6 x 8'6 (2.59m x 2.59m) Landing 7'9 x 7'9 (2.36m x 2.36m) |
|
