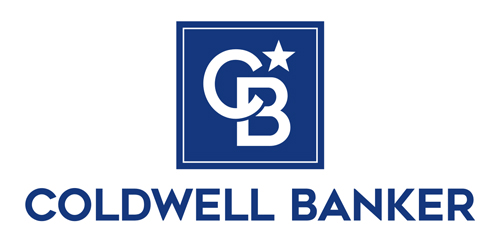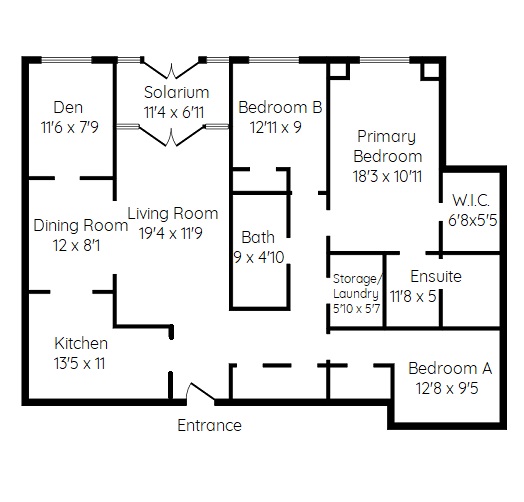|
Roy Stephens & Gail Burke (905) 632-2199 | Coldwell Banker Burnhill Realty 514 Guelph Line | Burlington 
|

|
Roy Stephens & Gail Burke (905) 632-2199 | Coldwell Banker Burnhill Realty 514 Guelph Line | Burlington 
|


|
| |
|
Above Grade Square Footage: 1432 sqft (133.03m²) Living Room 19'4 x 11'9 (5.89m x 3.58m) Dining Room 12 x 8'1 (3.66m x 2.46m) Den 11'6 x 7'9 (3.51m x 2.36m) Kitchen 13'5 x 11 (4.09m x 3.35m) Primary Bedroom 18'3 x 10'11 (5.56m x 3.33m) Walk In Closet 6'8 x 5'5 (2.03m x 1.65m) 4 Piece Ensuite 11'8 x 5 (3.56m x 1.52m) 4 Piece Bathroom 9 x 4'10 (2.74m x 1.47m) Storage/Laundry 5'10 x 5'7 (1.78m x 1.70m) Bedroom A 12'8 x 9'5 (3.86m x 2.87m) Bedroom B 12'11 x 9 (3.94m x 2.74m) Solarium 11'4 x 6'11 (3.45m x 2.11m) |
|

|
Roy Stephens & Gail Burke (905) 632-2199 | Coldwell Banker Burnhill Realty 514 Guelph Line | Burlington 
|