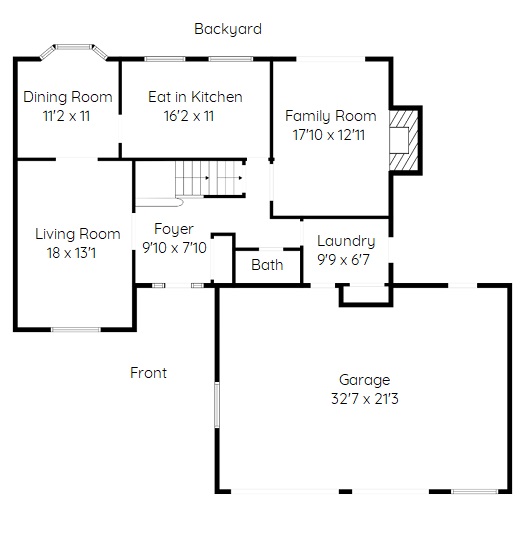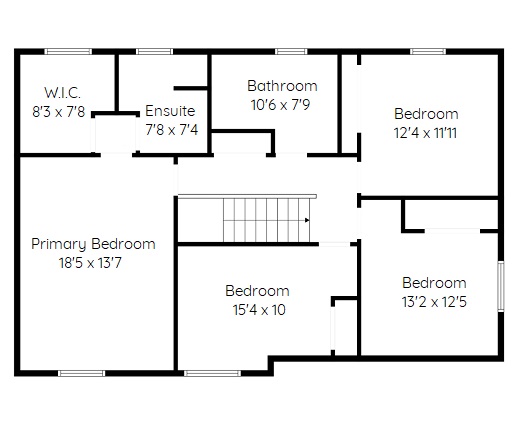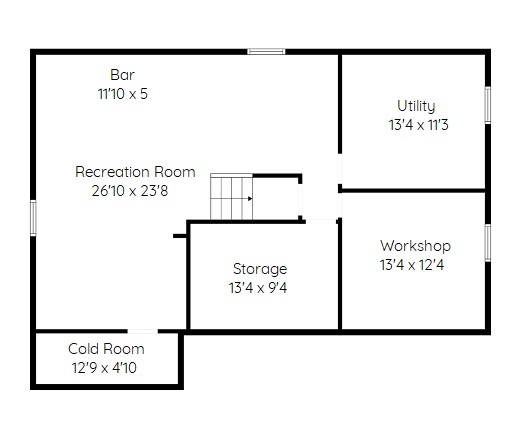|
Allyson Slater Sales Representative 905.639.3355 | Coldwell Banker Burnhill Realty Brokerage 986 King Street West | Hamilton 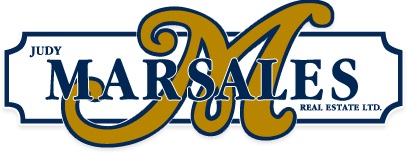
|
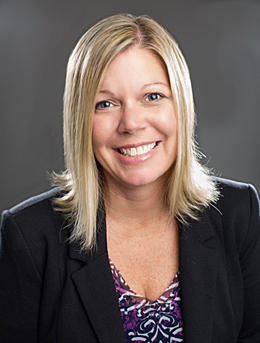
|

|
Allyson Slater Sales Representative 905.639.3355 | Coldwell Banker Burnhill Realty Brokerage 986 King Street West | Hamilton 
|

|


|
| |
|
Above Grade Square Footage: 2350 sqft (218.32m²) Below Grade Finished Space: 536 sqft (49.79m²) Main Level Living Room 18 x 13'1 (5.49m x 3.99m) Dining Room 11'2 x 11 (3.40m x 3.35m) Kitchen 16'2 x 11 (4.93m x 3.35m) Family Room 17'10 x 12'11 (5.44m x 3.94m) Laundry 9'9 x 6'7 (2.97m x 2.01m) 2 Piece Bathroom 7 x 2'10 (2.13m x 0.86m) Foyer 9'10 x 7'10 (3.00m x 2.39m) Upper Level Primary Bedroom 18'5 x 13'7 (5.61m x 4.14m) 4 Piece Ensuite 7'8 x 7'4 (2.34m x 2.24m) Walk In Closet 8'3 x 7'8 (2.51m x 2.34m) 4 Piece Bathroom 10'6 x 7'9 (3.20m x 2.36m) Bedroom 12'4 x 11'11 (3.76m x 3.63m) Bedroom 13'2 x 12'5 (4.01m x 3.78m) Bedroom 15'4 x 10 (4.67m x 3.05m) Lower Level Recreation Room 26'10 x 23'8 (8.18m x 7.21m) Bar 11'10 x 5 (3.61m x 1.52m) Storage 13'4 x 9'4 (4.06m x 2.84m) Workshop 13'4 x 12'4 (4.06m x 3.76m) Utility 13'4 x 11'3 (4.06m x 3.43m) Other Garage 32'7 x 21'3 (9.93m x 6.48m) |
|
