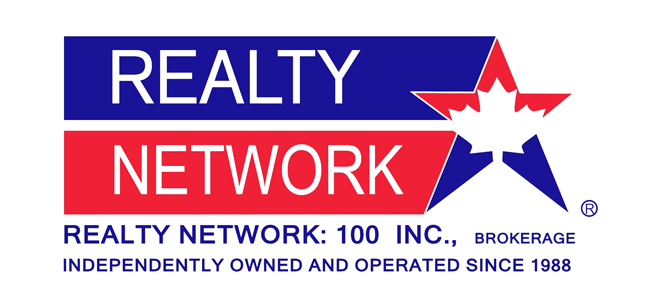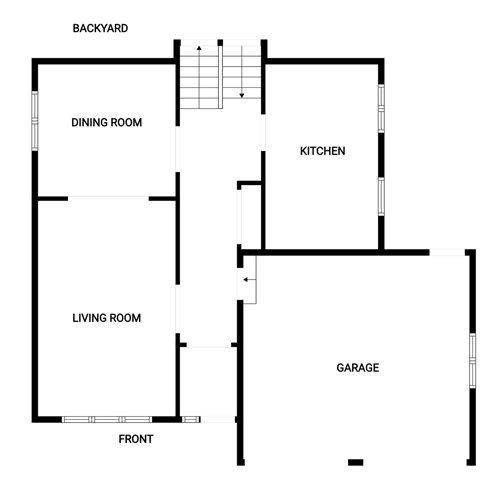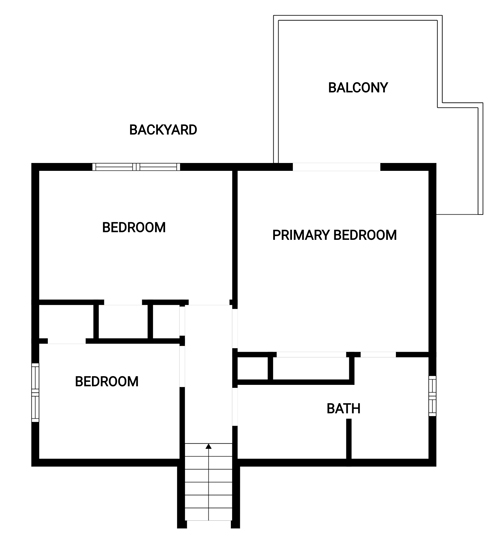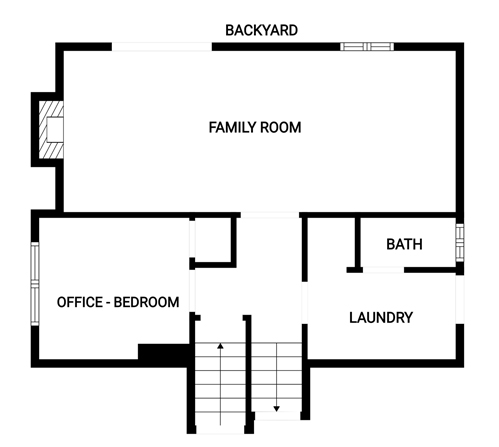|
Allyson Slater Broker Of Record 905.639.3355 | Coldwell Banker Burnhill Realty Brokerage 431 Concession Street | Hamilton 
|

|
Allyson Slater Broker Of Record 905.639.3355 | Coldwell Banker Burnhill Realty Brokerage 431 Concession Street | Hamilton 
|


|
| |
|
Above Grade Square Footage: 1432 sqft (133.03m²) Below Grade Finished Space: 1420 sqft (131.92m²) Total Area: 2842 sqft (264.02m²) Note that the level including the Family Room is barely below grade. The square footage including this level is 2052 sqft. Main Level Living Room 19' x 12'2 (5.79m x 3.71m) Dining Room 12'3 x 11'6 (3.73m x 3.51m) Kitchen 15'9 x 9'4 (4.80m x 2.84m) Foyer 30' x 4'6 (9.14m x 1.37m) Garage* 20' x 20' (6.10m x 6.10m) Upper Level Primary Bedroom 13' x 12' (3.96m x 3.66m) Bedroom 13'6 x 9' (4.11m x 2.74m) Bedroom 10' x 8'5 (3.05m x 2.57m) Hall 11' x 3'4 (3.35m x 1.02m) Bathroom 5P 13' x 7'3 (3.96m x 2.21m) Lower - Ground Level Family Room 27' x 10'10 (8.23m x 3.30m) Bedroom - Office 9'11 x 8'9 (3.02m x 2.67m) Laundry 9'5 x 5'6 (2.87m x 1.68m) Bathroom 9'5 x 3'4 (2.87m x 1.02m) Hallway 12' x 7' (3.66m x 2.13m) Bottom Level Rec Room 28'10 x 10'11 (8.79m x 3.33m) Rec Room Bar 8'10 x 4'9 (2.69m x 1.45m) Utility 17'8 x 15'9 (5.38m x 4.80m) WIC 4'11 x 4'5 (1.50m x 1.35m) |
|


