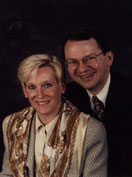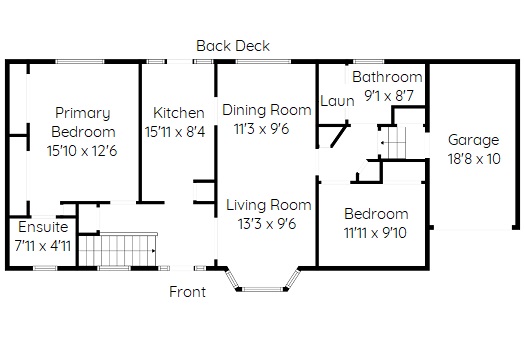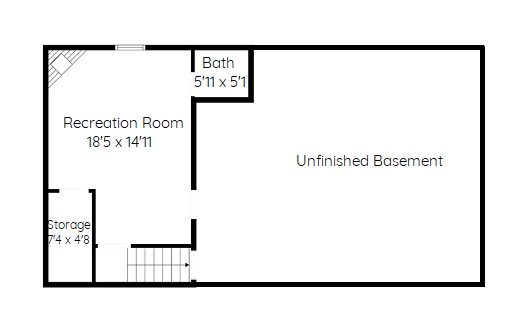|
Geoff and Joan Walker Broker of Record and Sales Representative 905-648-0088 | G. Walker Real Estate Inc. 245 Wilson Street East | Ancaster 
|

|

|
Geoff and Joan Walker Broker of Record and Sales Representative 905-648-0088 | G. Walker Real Estate Inc. 245 Wilson Street East | Ancaster 
|

|


|
| |
|
Above Grade Square Footage: 1200(111.48m²) Below Grade Living Space: 306(28.43m²) Main Level Living Room 13'3 x 9'6 (4.04m x 2.90m) Dining Room 11'3 x 9'6 (3.43m x 2.90m) Eat In Kitchen 15'11 x 8'4 (4.85m x 2.54m) Primary Bedroom 15'10 x 12'6 (4.83m x 3.81m) 3 Piece Ensuite 7'11 x 4'11 (2.41m x 1.50m) Bedroom 11'11 x 9'10 (3.63m x 3.00m) 4 Piece Bathroom 9'1 x 8'7 (2.77m x 2.62m) Laundry 7'5 x 3'2 (2.26m x 0.97m) Lower Level Recreation Room 18'5 x 14'11 (5.61m x 4.55m) 2 Piece Bathroom 5'11 x 5'1 (1.80m x 1.55m) Storage 7'4 x 4'8 (2.24m x 1.42m) Other Garage 18'8 x 10 (5.69m x 3.05m) |
|


|
Geoff and Joan Walker Broker of Record and Sales Representative 905-648-0088 | gwalker.ca G. Walker Real Estate Inc. 245 Wilson Street East | Ancaster 
|