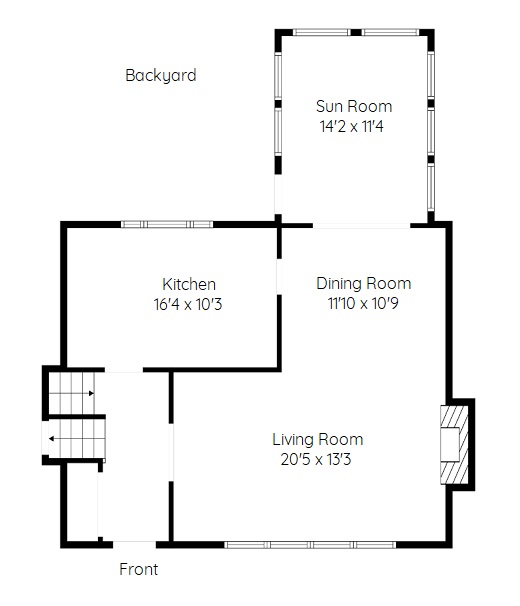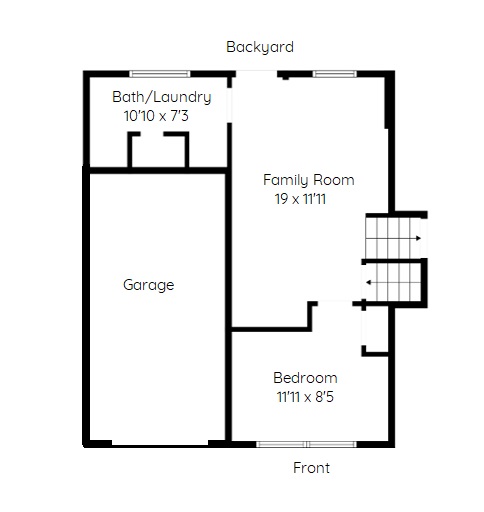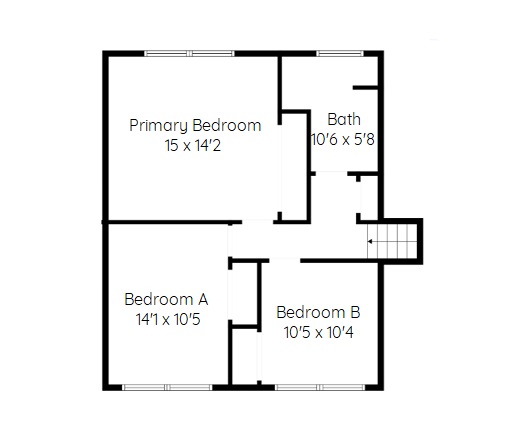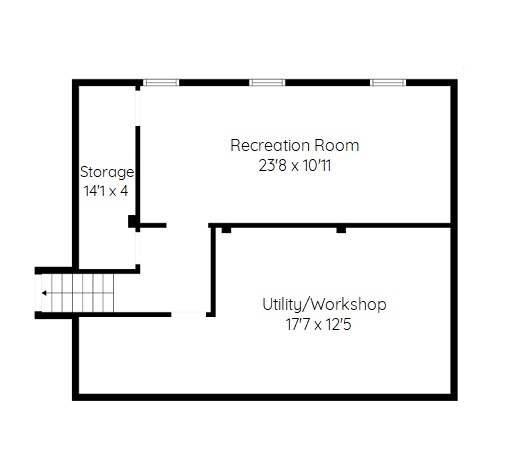|
Allyson Slater 905.639.3355 | Coldwell Banker Burnhill Realty Brokerage 4121 Fairview Street | Burlington 
|
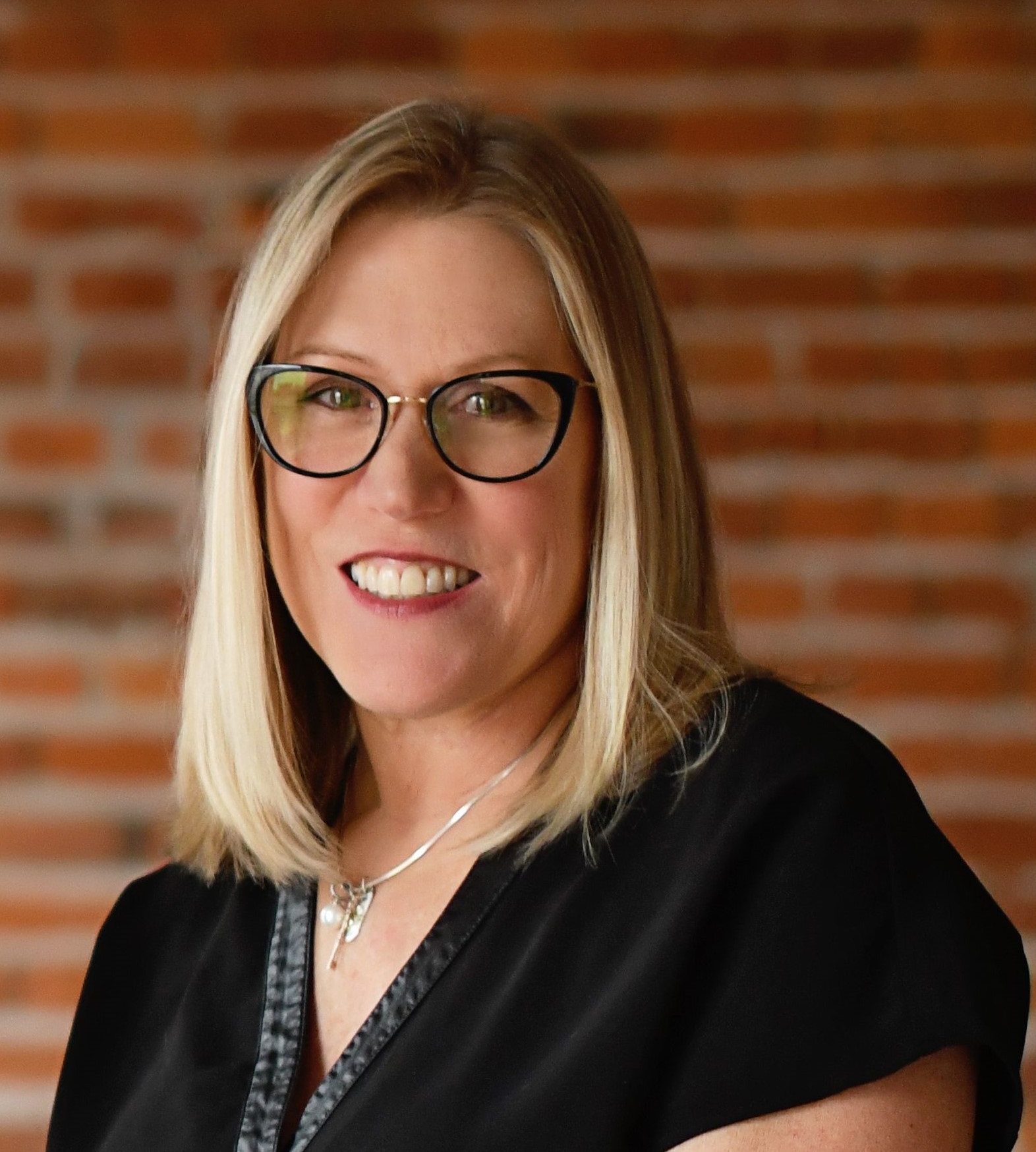
|

|
Allyson Slater 905.639.3355 | Coldwell Banker Burnhill Realty Brokerage 4121 Fairview Street | Burlington 
|

|


|
| |
|
Above Grade Square Footage: 2176 sqft (202.15m²) Below Grade Finished Space: 323 sqft (30.01m²) Main Level Living Room 20'5 x 13'3 (6.22m x 4.04m) Dining Room 11'10 x 10'9 (3.61m x 3.28m) Sun Room 14'2 x 11'4 (4.32m x 3.45m) Kitchen 16'4 x 10'3 (4.98m x 3.12m) Ground Level Family Room 19 x 11'11 (5.79m x 3.63m) Bathroom/Laundry 10'10 x 7'3 (3.30m x 2.21m) Bedroom 11'11 x 8'5 (3.63m x 2.57m) Upper Level Primary Bedroom 15 x 14'2 (4.57m x 4.32m) Bedroom A 14'1 x 10'5 (4.29m x 3.18m) Bedroom B 10'5 x 10'4 (3.18m x 3.15m) 4 Piece Bathroom 10'6 x 5'8 (3.20m x 1.73m) Lower Level Recreation Room 23'8 x 10'11 (7.21m x 3.33m) Utility/Workshop 17'7 x 12'5 (5.36m x 3.78m) Storage 14'1 x 4 (4.29m x 1.22m) |
|
