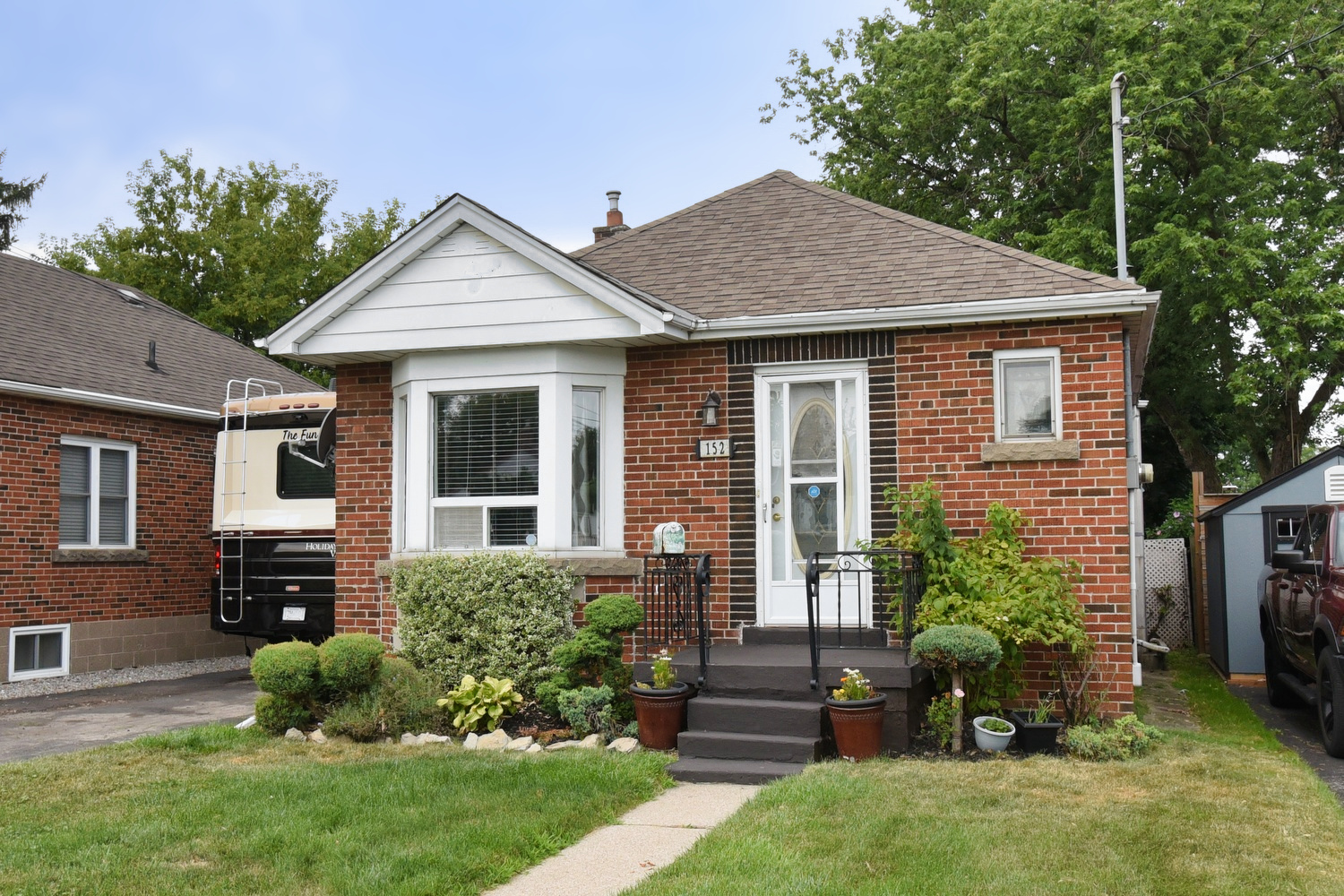
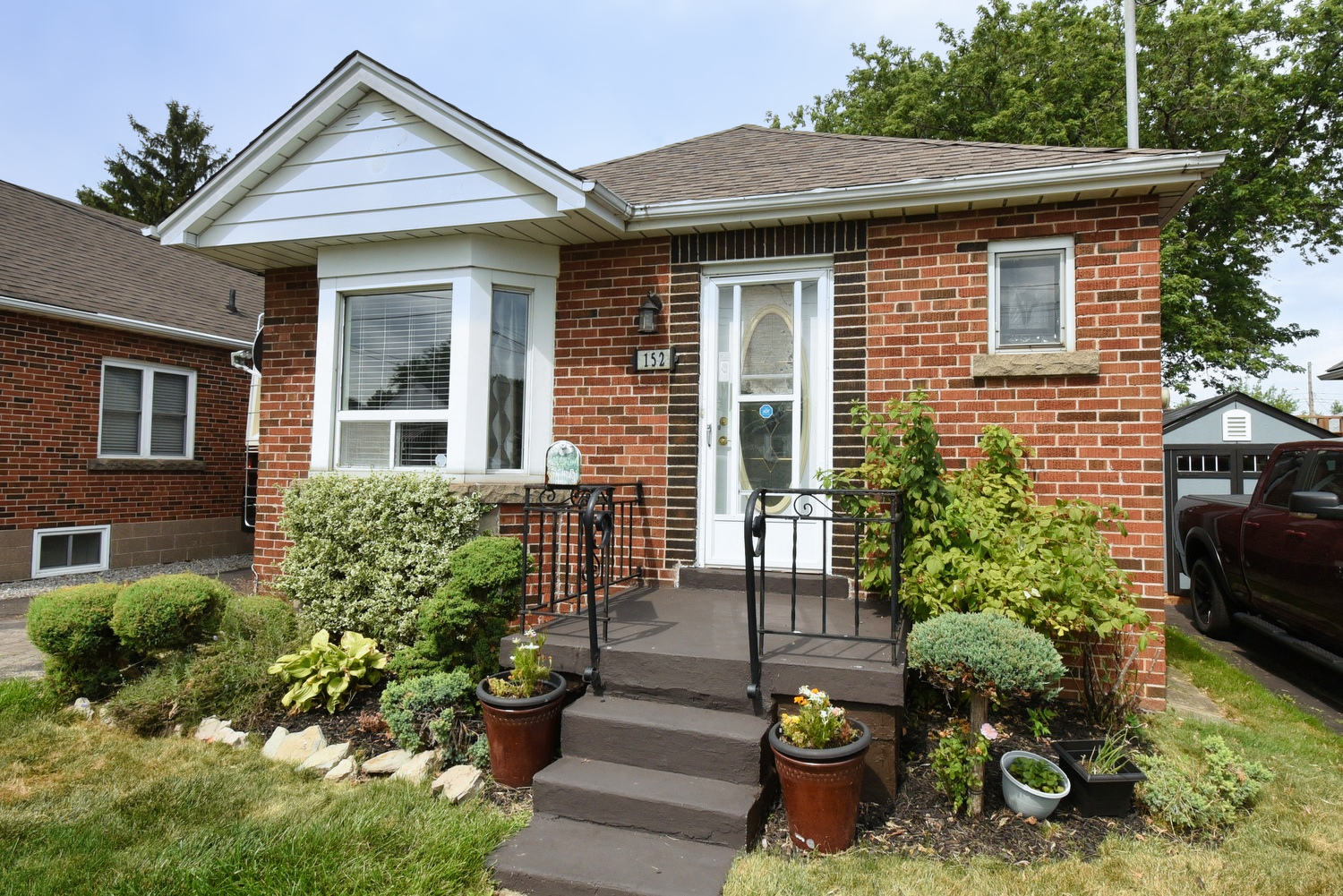
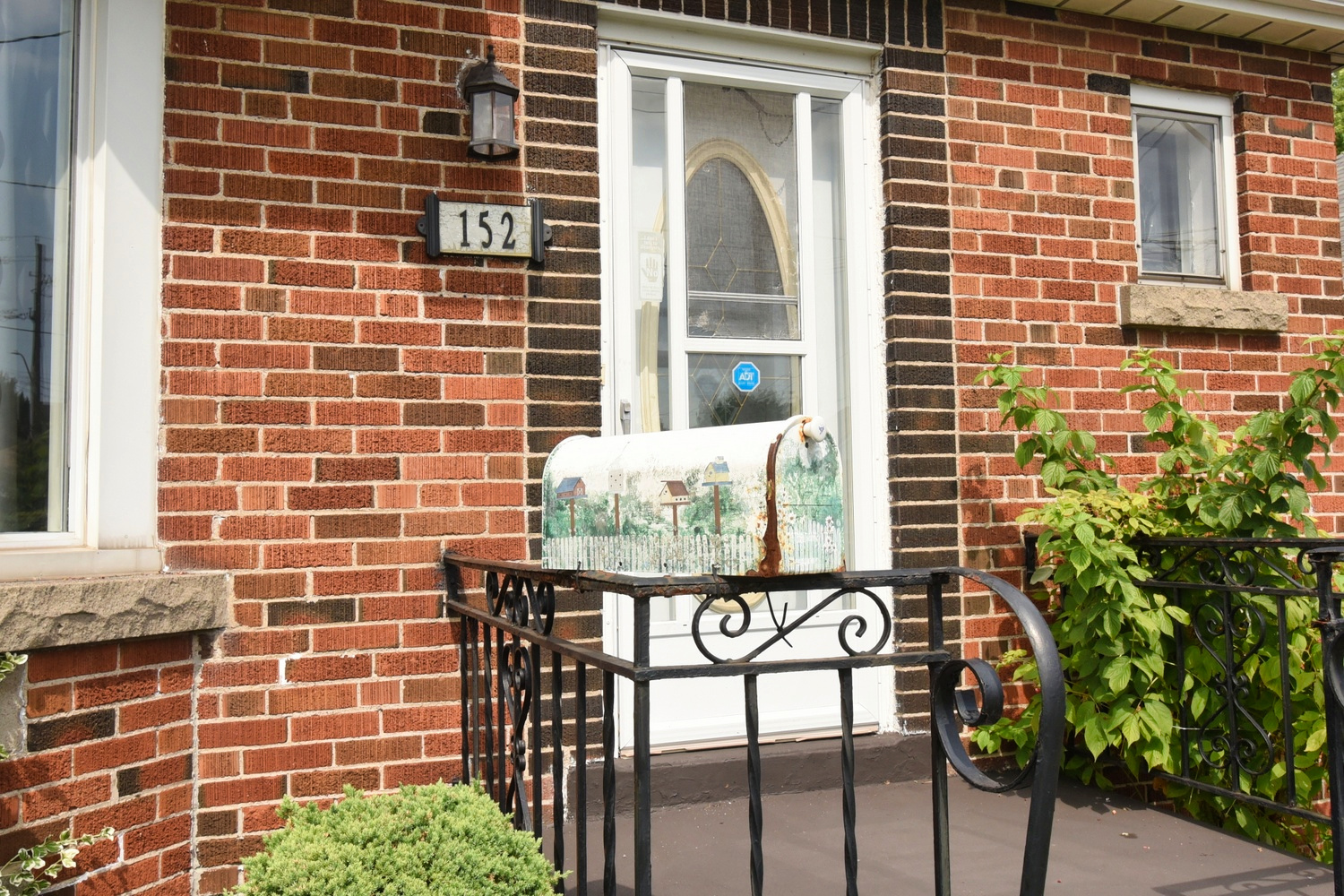
|
Brodie Coveyduck Salesperson 905-978-2354 | Royal Lepage State Realty 1122 Wilson St. West | Ancaster 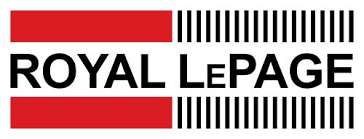
|

|




|
Brodie Coveyduck Salesperson 905-978-2354 | Royal Lepage State Realty 1122 Wilson St. West | Ancaster 
|

|


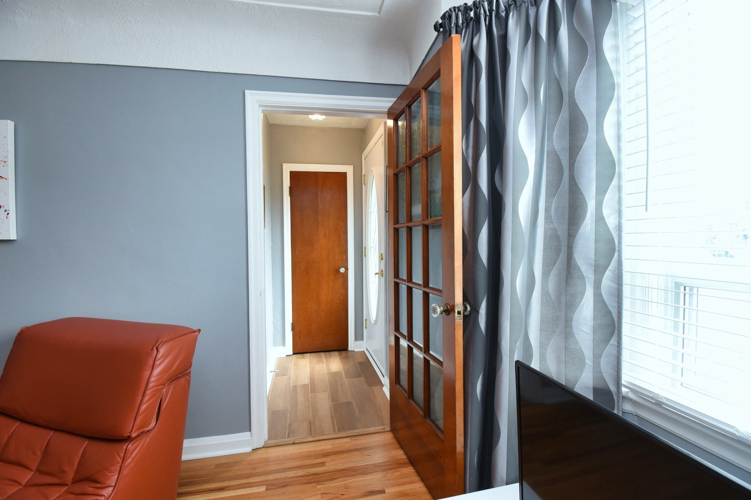
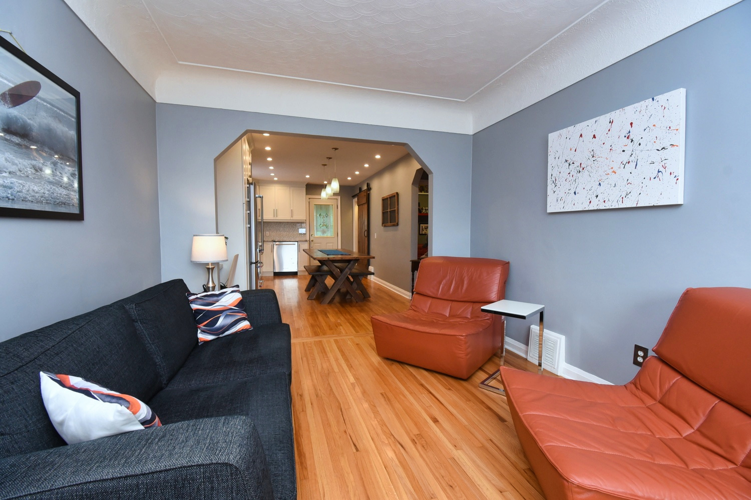
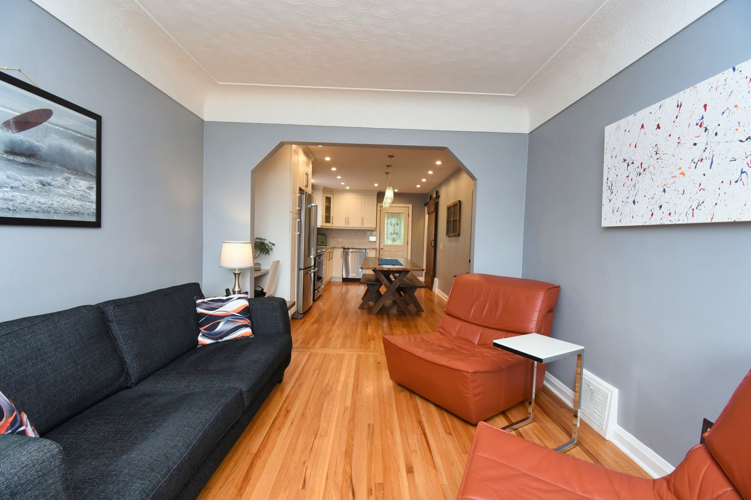
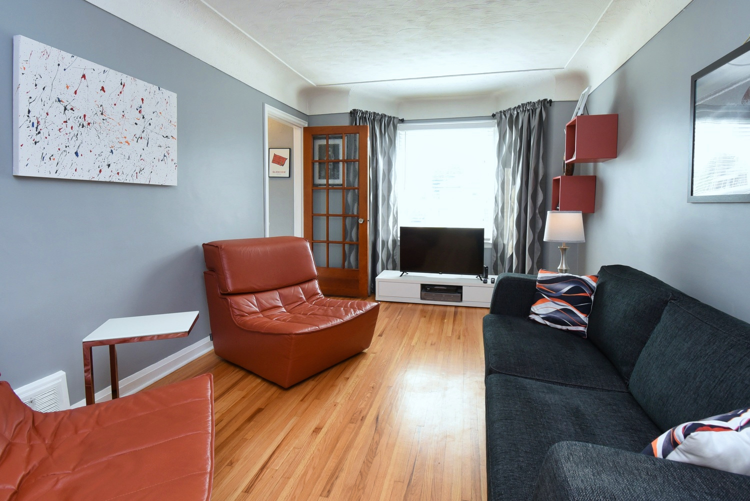
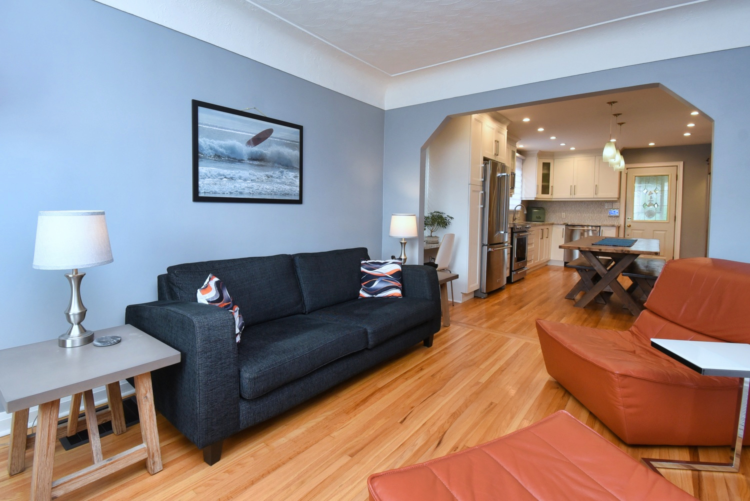
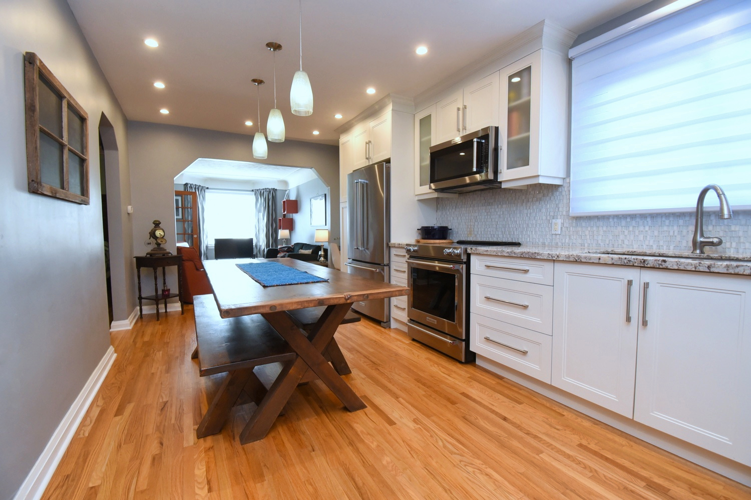
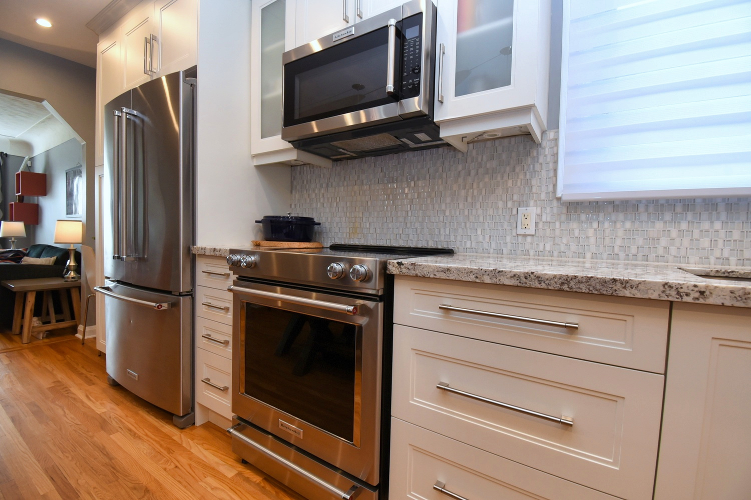
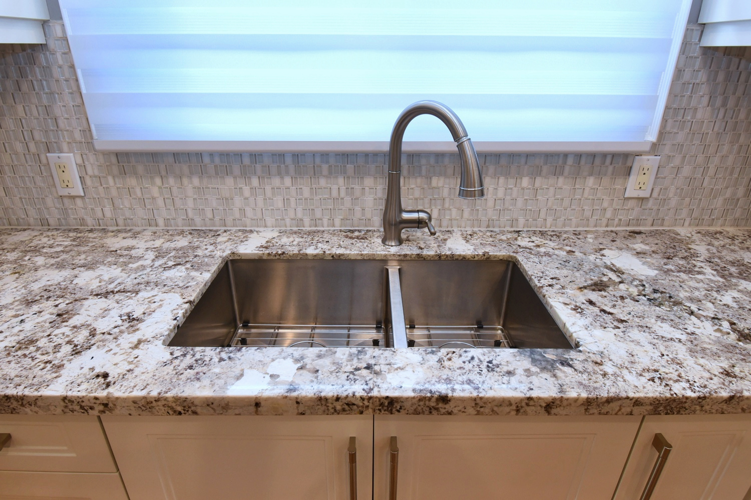
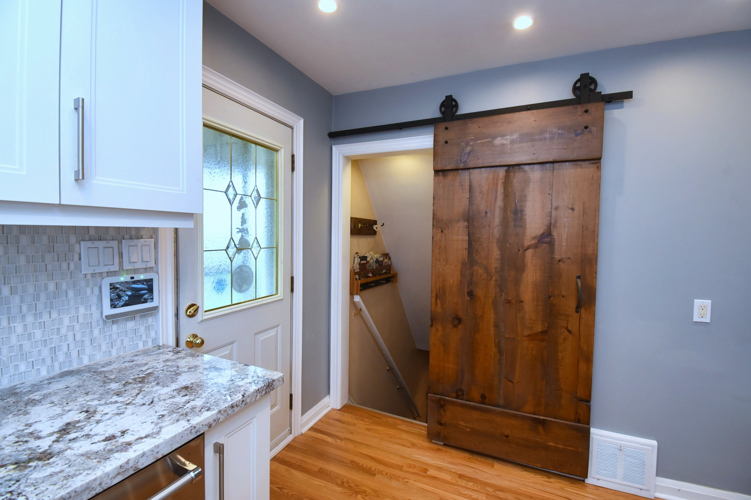
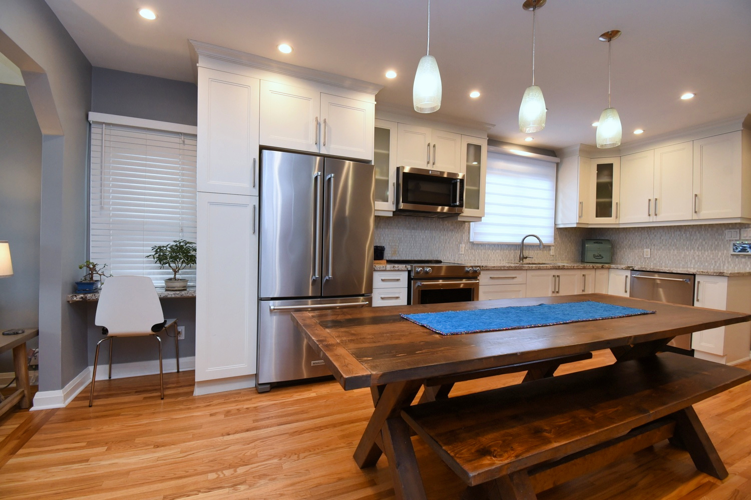
|
| |
|
Above Grade Square Footage: 720 sqft (66.89m²) Below Grade Finished Space: 720 sqft (66.89m²) Main Level Living Room 15'8 x 10'4 (4.78m x 3.15m) Kitchen 19'6 x 10'4 (5.94m x 3.15m) Primary Bedroom 10'6 x 10'2 (3.20m x 3.10m) Bedroom 10'2 x 9' (3.10m x 2.74m) Bathroom 4P 6'8 x 4'8 (2.03m x 1.42m) Foyer 7'6 x 3'4 (2.29m x 1.02m) Lower Level Rec Room 18'10 x 14'2 (5.74m x 4.32m) Bathroom 3P 6'2 x 4'1 (1.88m x 1.24m) Bedroom 10' x 9' (3.05m x 2.74m) Bedroom 10'9 x 10'2 (3.28m x 3.10m) Utility - Laundry 19'2 x 6'6 (5.84m x 1.98m) |
|
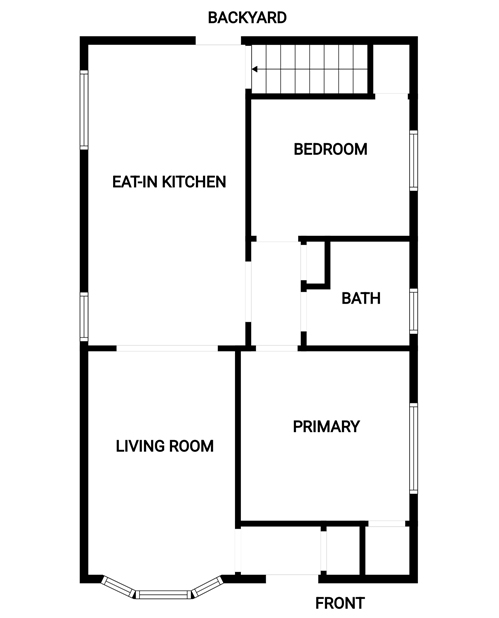
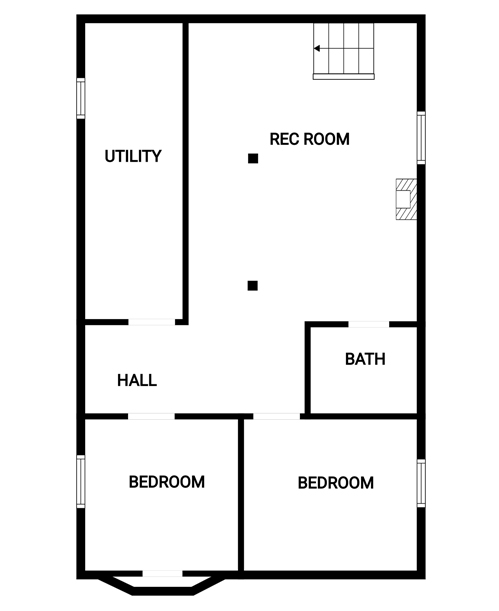
|
Brodie Coveyduck Salesperson 905-978-2354 | Royal Lepage State Realty 1122 Wilson St. West | Ancaster 
|