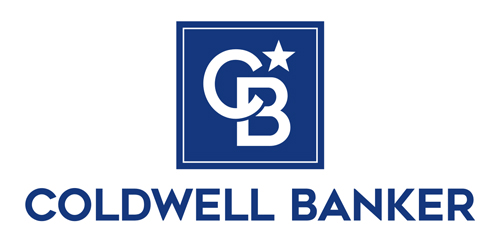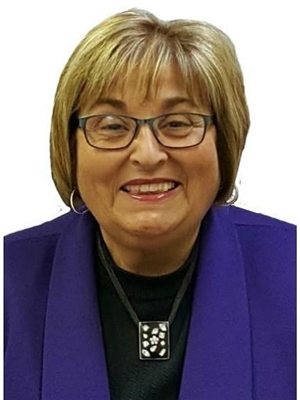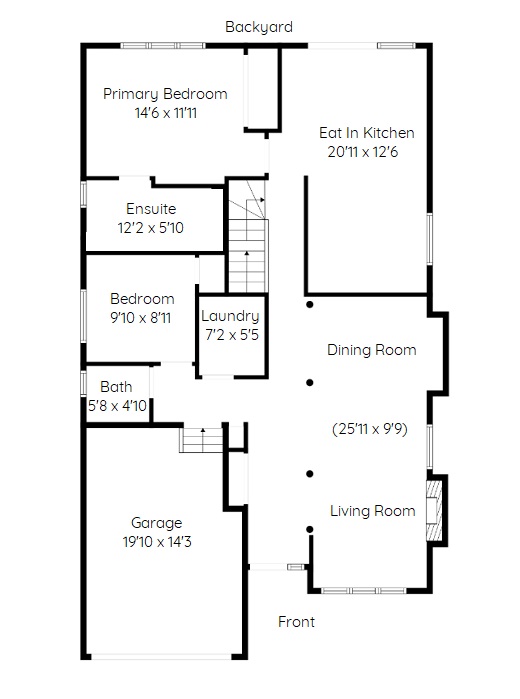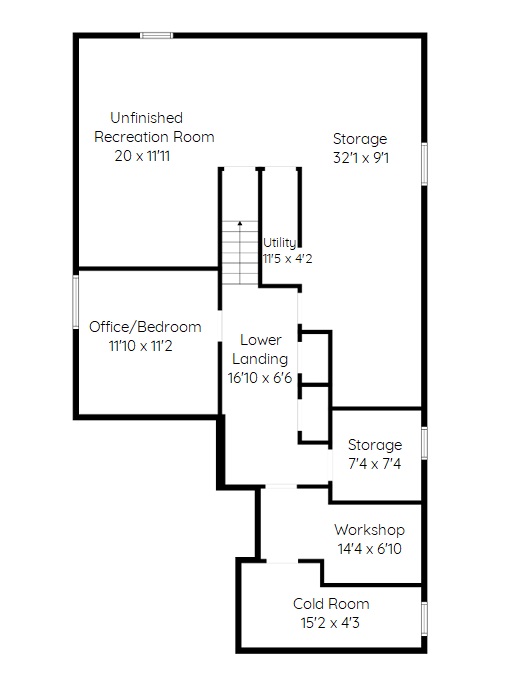|
Cathy Toriello Sales Representative 905-522-1110 | Coldwell Banker Community Professionals 318 Dundurn Street South | Hamilton 
|

|

|
Cathy Toriello Sales Representative 905-522-1110 | Coldwell Banker Community Professionals 318 Dundurn Street South | Hamilton 
|

|


|
| |
|
Above Grade Square Footage: 1381 sqft (128.29m²) Below Grade Finished Space: 357 sqft (33.17m²) Main Level Living/Dining Room 25'11 x 9'9 (7.90m x 2.97m) Eat In Kitchen 20'11 x 12'6 (6.38m x 3.81m) Primary Bedroom 14'6 x 11'11 (4.42m x 3.63m) 4 Piece Ensuite 12'2 x 5'10 (3.71m x 1.78m) Bedroom 9'10 x 8'11 (3.00m x 2.72m) Bathroom 5'8 x 4'10 (1.73m x 1.47m) Laundry 7'2 x 5'5 (2.18m x 1.65m) Lower Level Office/Bedroom 11'10 x 11'2 (3.61m x 3.40m) Lower Landing 16'10 x 6'6 (5.13m x 1.98m) Rec-Room 20 x 11'11 (6.10m x 3.63m) Storage 32'1 x 9'1 (9.78m x 2.77m) Storage 7'4 x 7'4 (2.24m x 2.24m) Workshop 14'4 x 6'10 (4.37m x 2.08m) Utility 11'5 x 4'2 (3.48m x 1.27m) Cold Room 15'2 x 4'3 (4.62m x 1.30m) Other Garage 19'10 x 14'3 (6.05m x 4.34m) |
|


|
Cathy Toriello Sales Representative 905-522-1110 | www.1110.ca Coldwell Banker Community Professionals 318 Dundurn Street South | Hamilton 
|