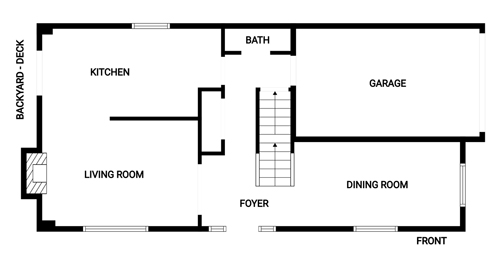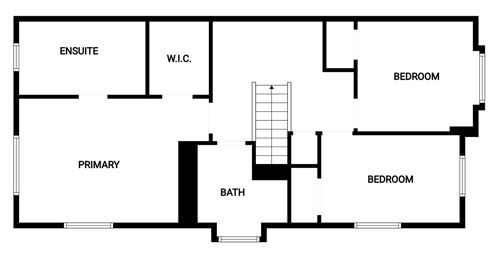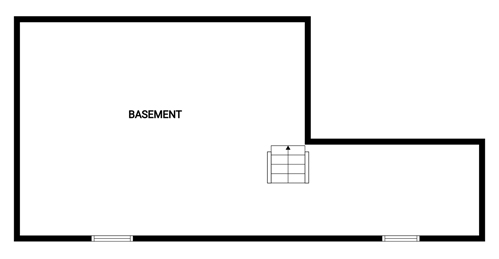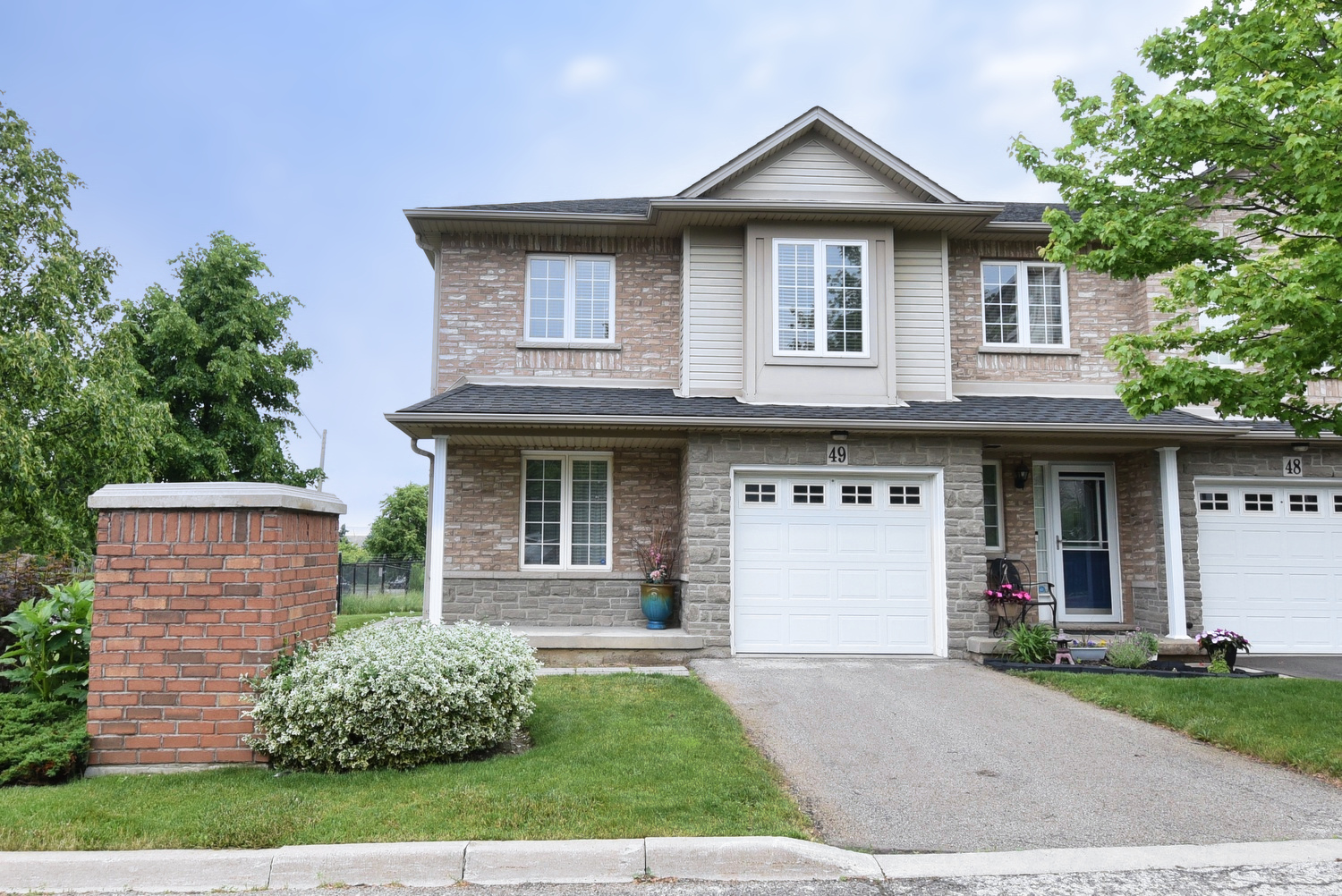
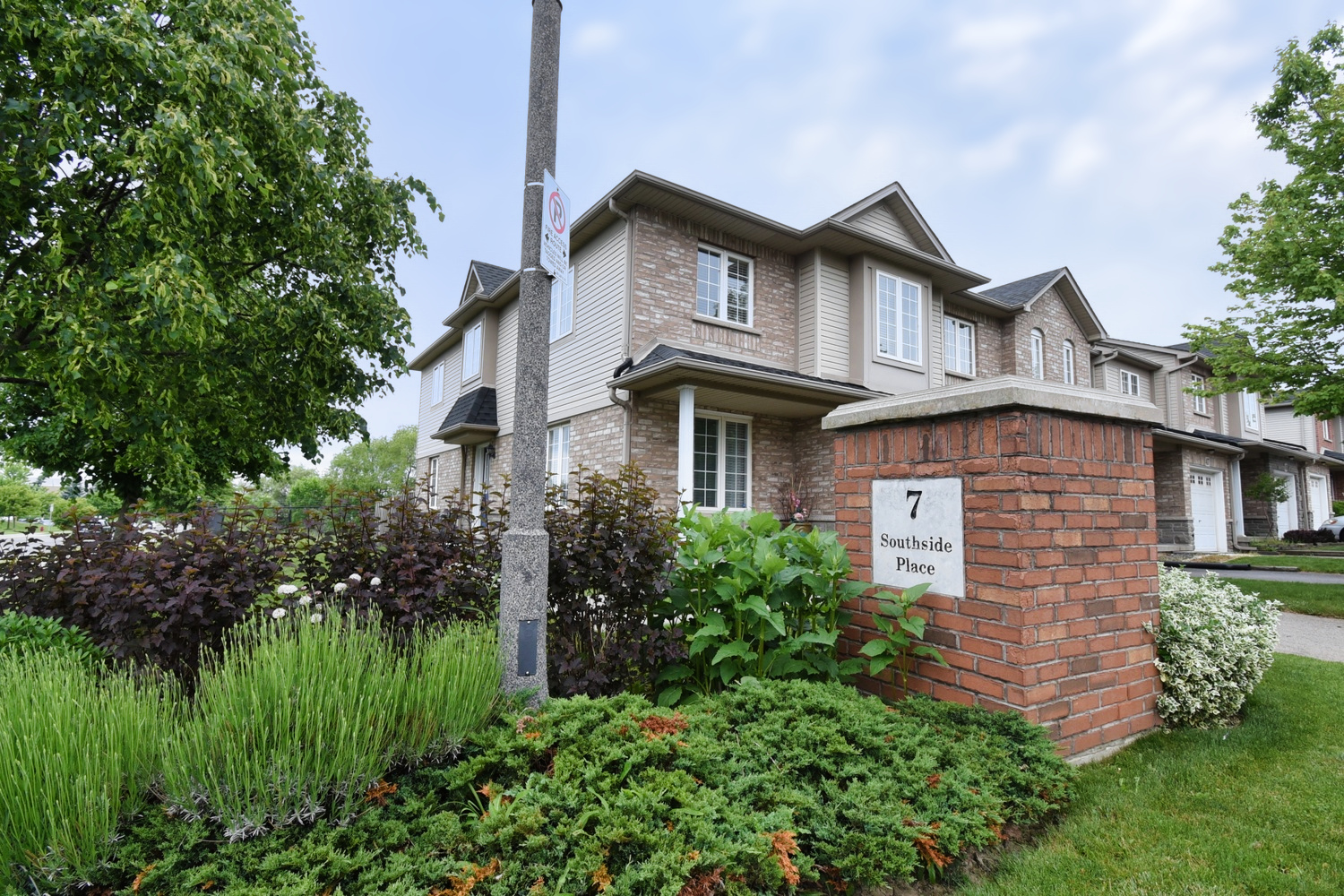
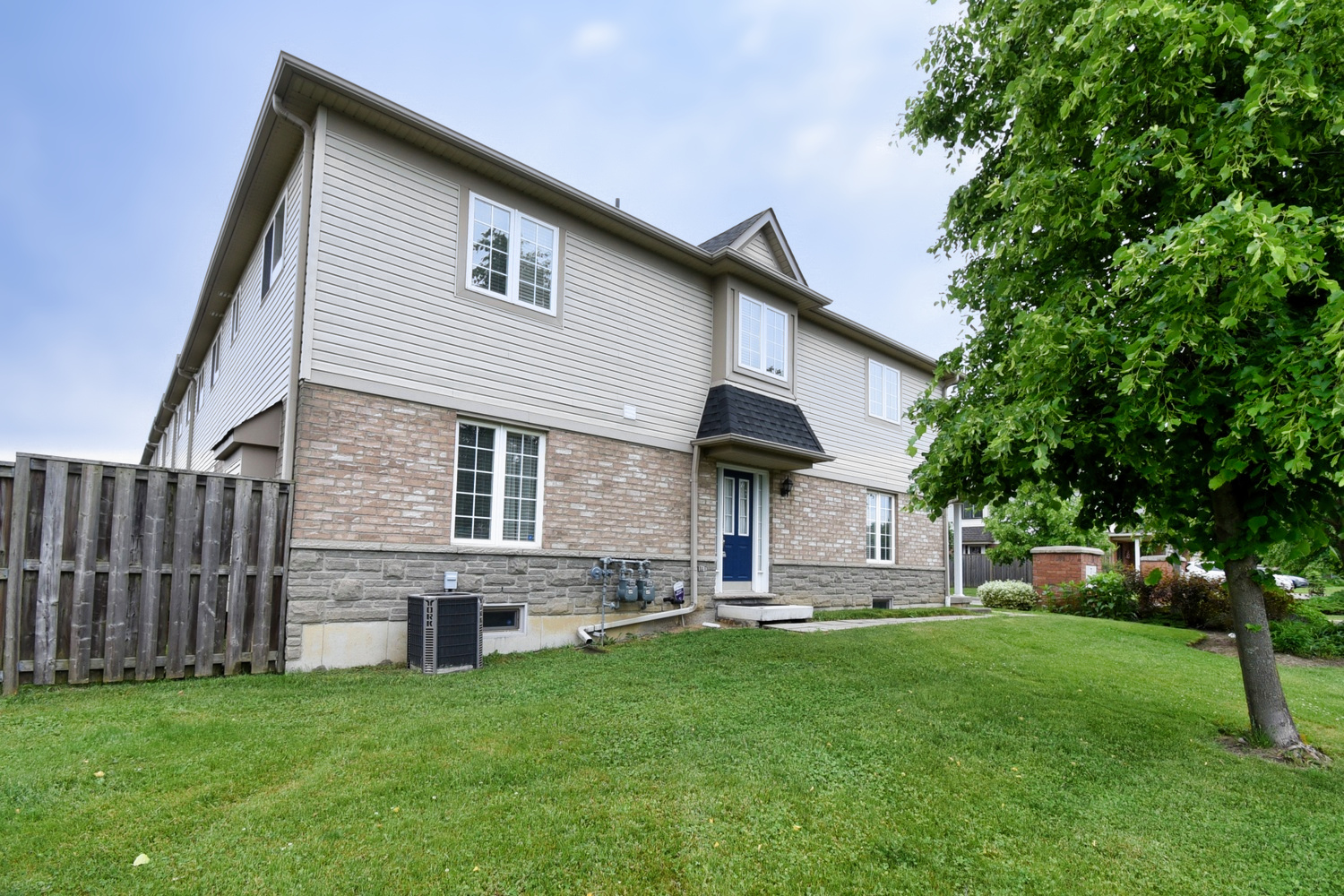
|
Mary-Anne Lightfoot Sales Representative 905-741-4701 | REMAX Escarpment Realty 109 Portia Drive | Ancaster 
|
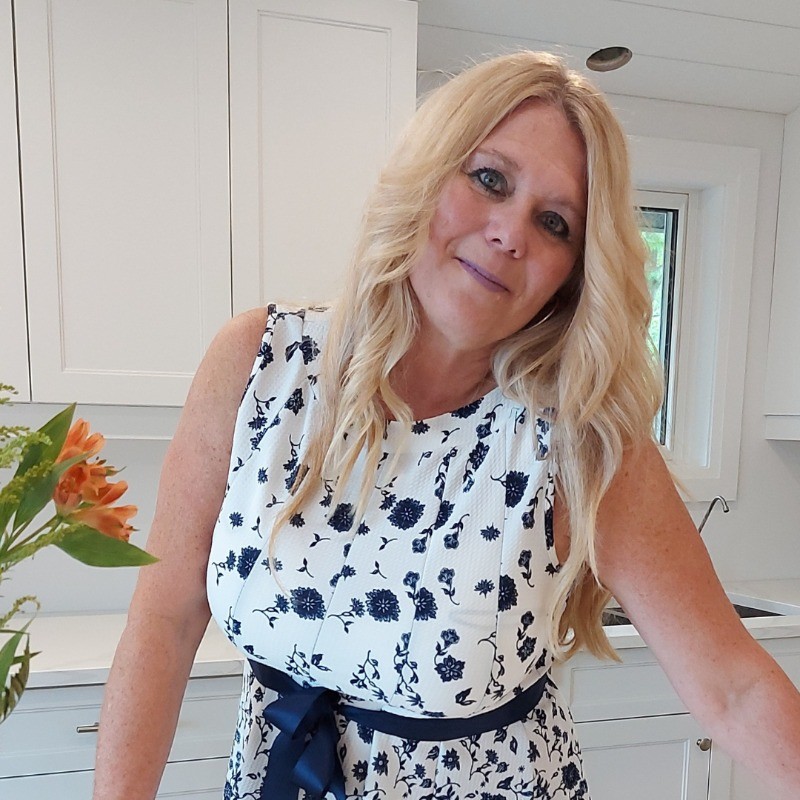
|




|
Mary-Anne Lightfoot Sales Representative 905-741-4701 | REMAX Escarpment Realty 109 Portia Drive | Ancaster 
|

|


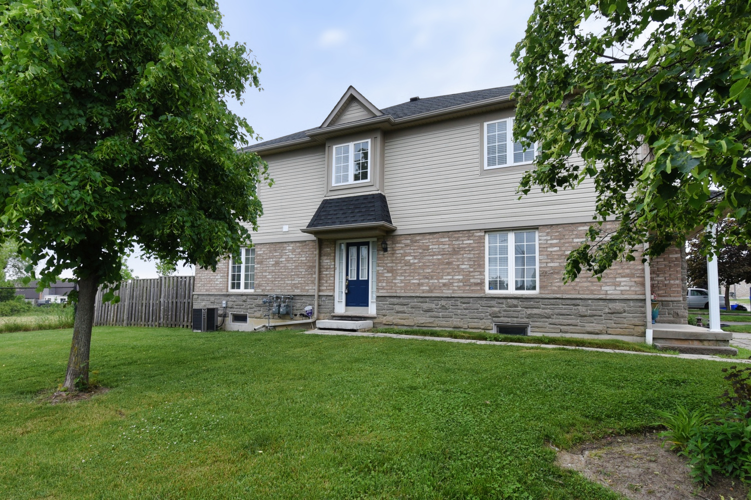
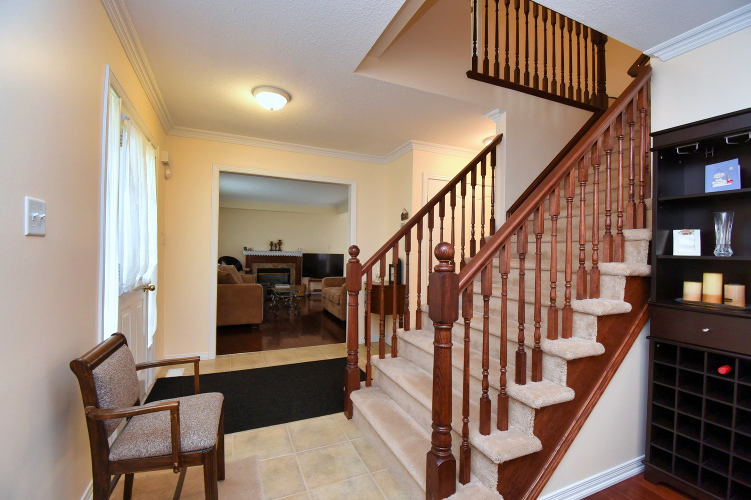
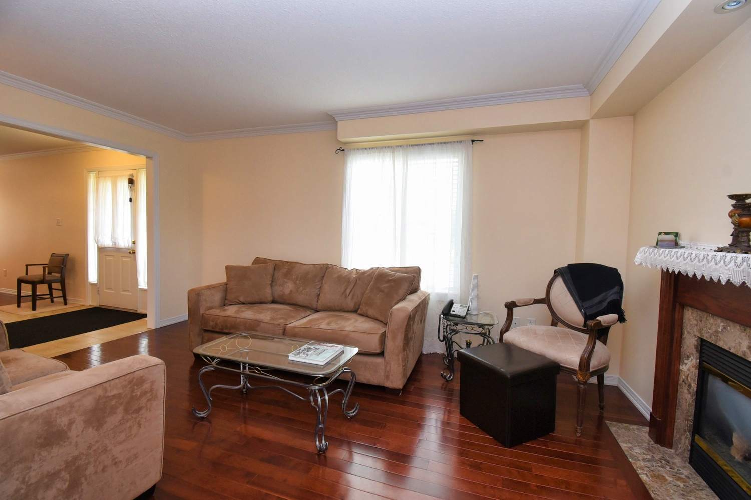
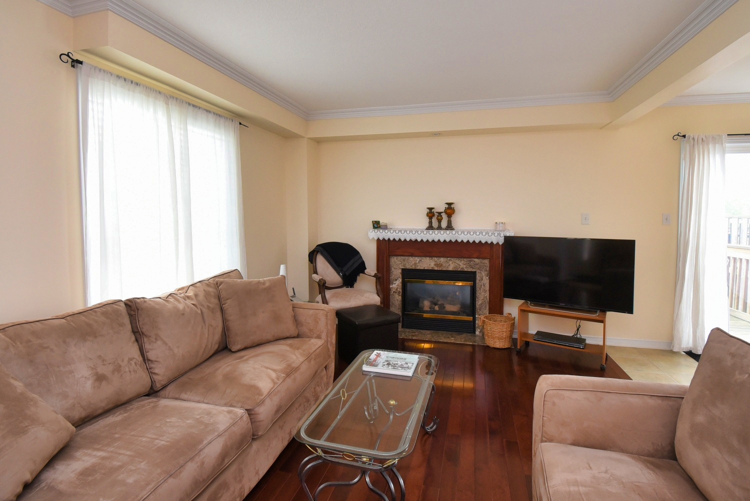
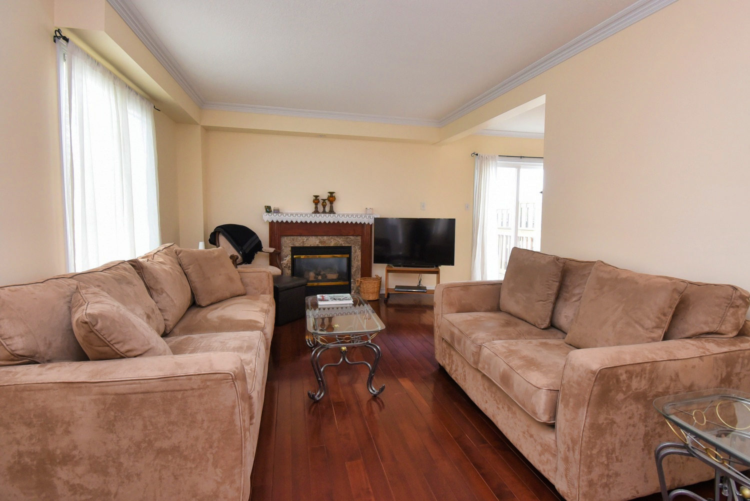
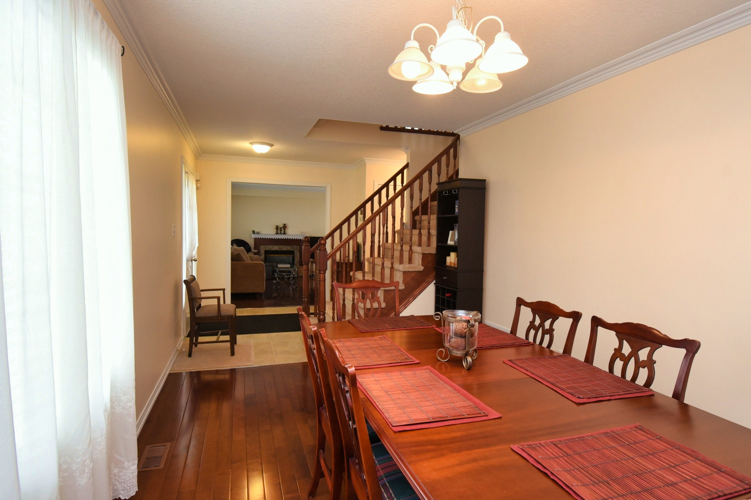
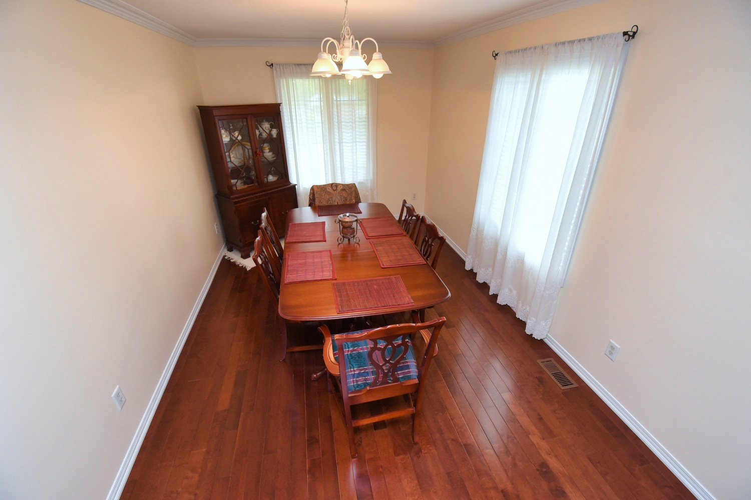
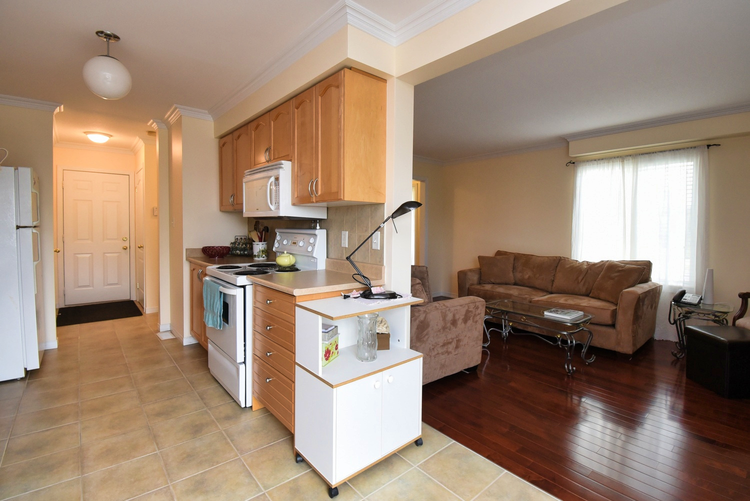
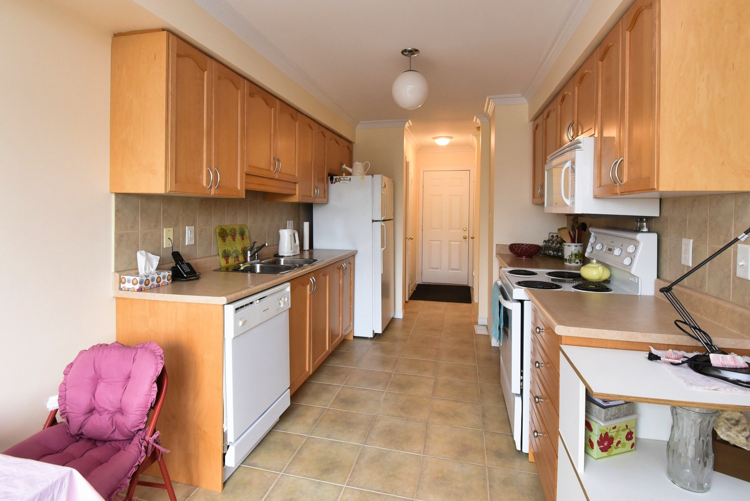
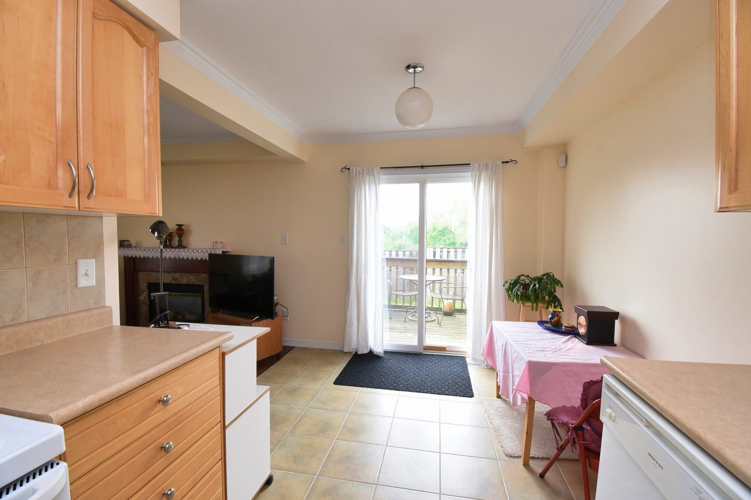
|
| |
|
Above Grade Square Footage: 1850(171.87m²) Below Grade Living Space: 850(78.97m²) Main Level Living Room 15'10 x 11' (4.83m x 3.35m) Kitchen 18'4 x 9'4 (5.59m x 2.84m) Dining Room 15'9 x 9'9 (4.80m x 2.97m) Foyer 17'3 x 9'6 (5.26m x 2.90m) Bathroom 2P 6'11 x 2'6 (2.11m x 0.76m) Garage** 19'6 x 9'6 (5.94m x 2.90m) Upper Level Primary Bedroom 18' x 13'4 (5.49m x 4.06m) Ensuite 4P 13' x 6'10 (3.96m x 2.08m) WIC 6'10 x 4'9 (2.08m x 1.45m) Bedroom 13'6 x 9'6 (4.11m x 2.90m) Bedroom 12'2 x 10'8 (3.71m x 3.25m) Landing 13'3 x 12'4 (4.04m x 3.76m) Bathroom 4P 9'3 x 8'10 (2.82m x 2.69m) Lower Level Unfinished 25'6 x 20'4 (7.77m x 6.20m) Unfinished 16'10 x 9'6 (5.13m x 2.90m) |
|
