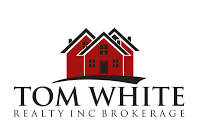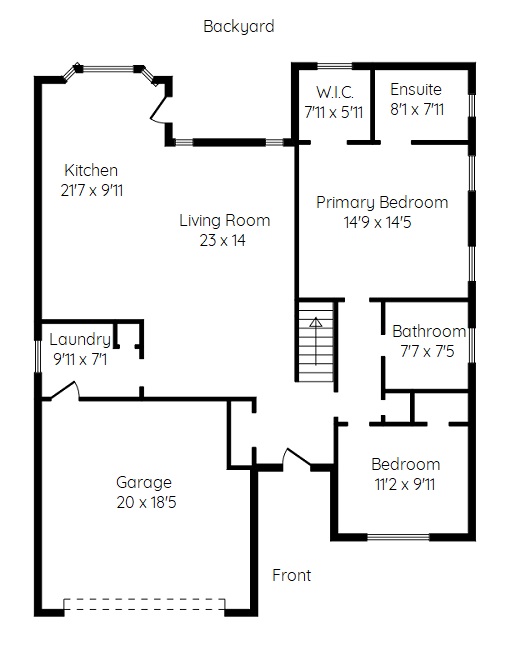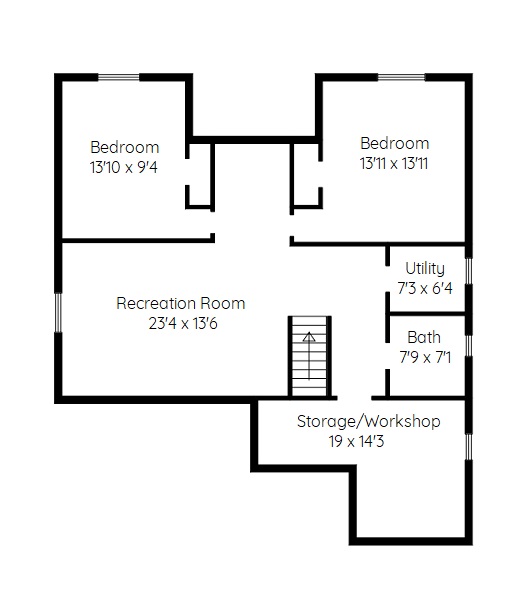|
Tom White Broker of Record 289-244-3219 | Tom White Realty Inc. Brokerage 27 Patten Dr | St George 
|

|

|
Tom White Broker of Record 289-244-3219 | Tom White Realty Inc. Brokerage 27 Patten Dr | St George 
|

|


|
| |
|
Above Grade Square Footage: 1470(136.56m²) Below Grade Living Space: 1030(95.69m²) Main Level Living Room 23 x 14 (7.01m x 4.27m) Kitchen 21'7 x 9'11 (6.58m x 3.02m) Laundry 9'11 x 7'1 (3.02m x 2.16m) Primary Bedroom 14'9 x 14'5 (4.50m x 4.39m) Primary Ensuite 8'1 x 7'11 (2.46m x 2.41m) Walk In Closet 7'11 x 5'11 (2.41m x 1.80m) 4 Piece Bathroom 7'7 x 7'5 (2.31m x 2.26m) Bedroom 11'2 x 9'11 (3.40m x 3.02m) Lower Level Recreation Room 23'4 x 13'6 (7.11m x 4.11m) Bedroom 13'10 x 9'4 (4.22m x 2.84m) Bedroom 13'11 x 13'11 (4.24m x 4.24m) Utility 7'3 x 6'4 (2.21m x 1.93m) 4 Piece Bathroom 7'9 x 7'1 (2.36m x 2.16m) Storage/Workshop 19 x 14'3 (5.79m x 4.34m) |
|


|
Tom White Broker of Record 289-244-3219 | www.tomwhiterealty.ca Tom White Realty Inc. Brokerage 27 Patten Dr | St George 
|