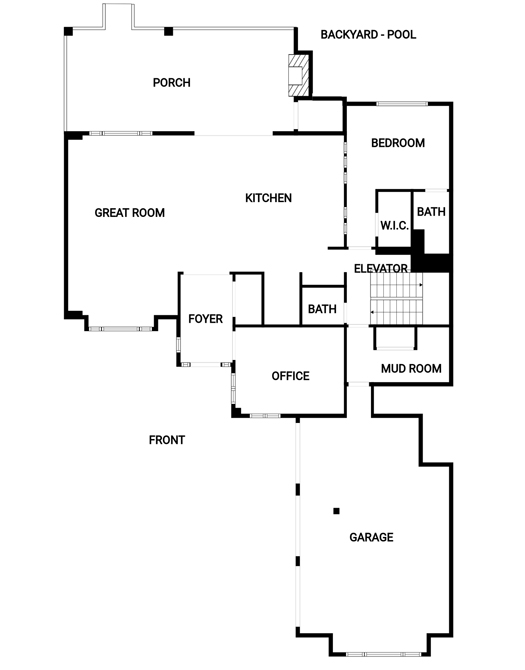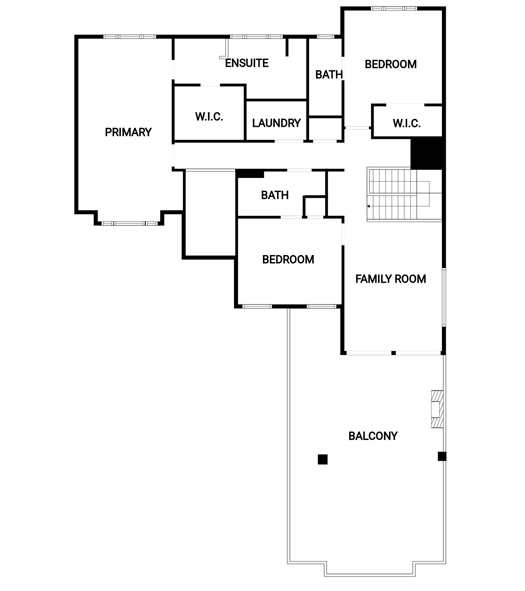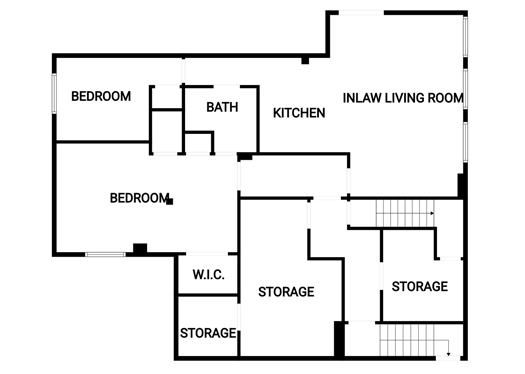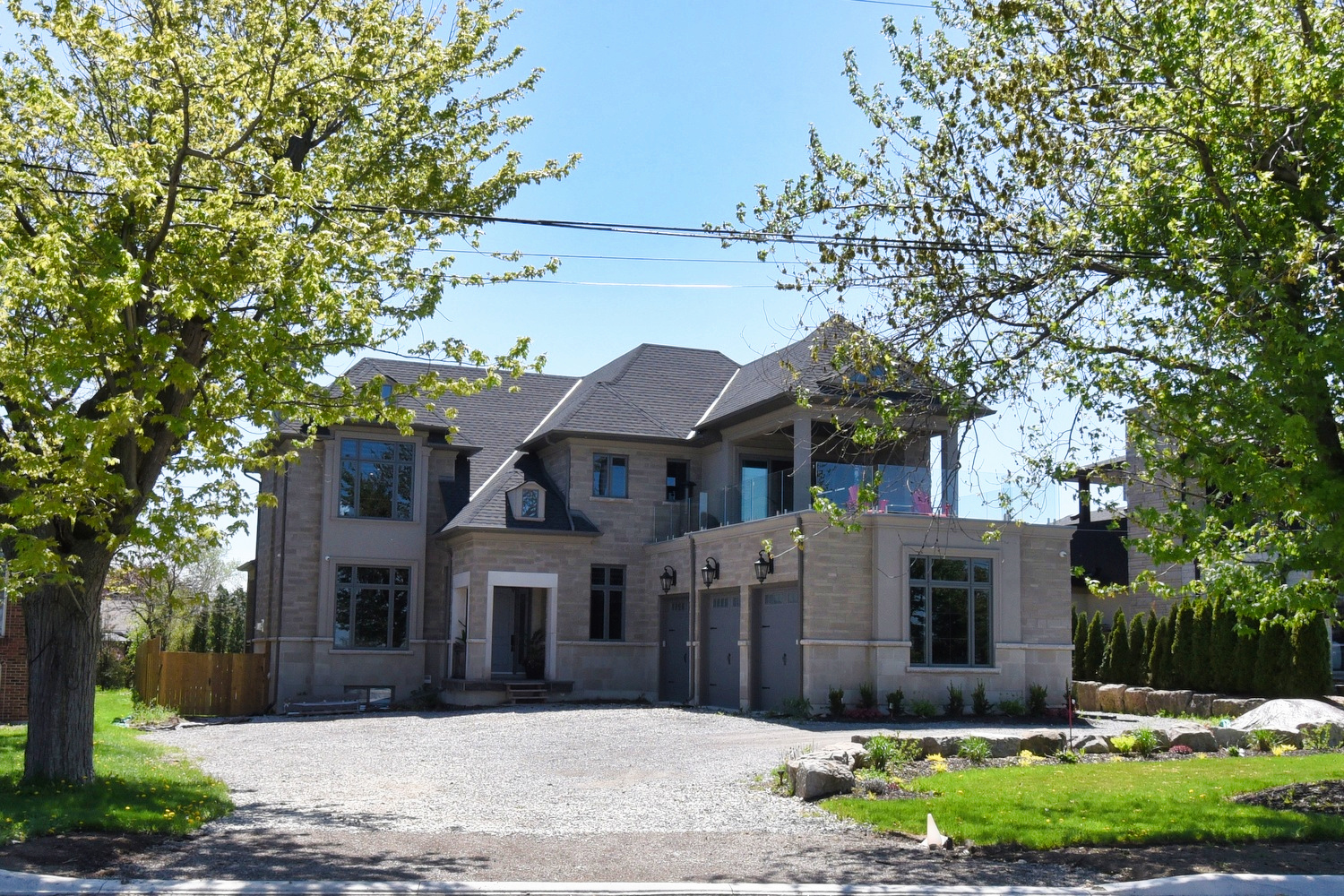
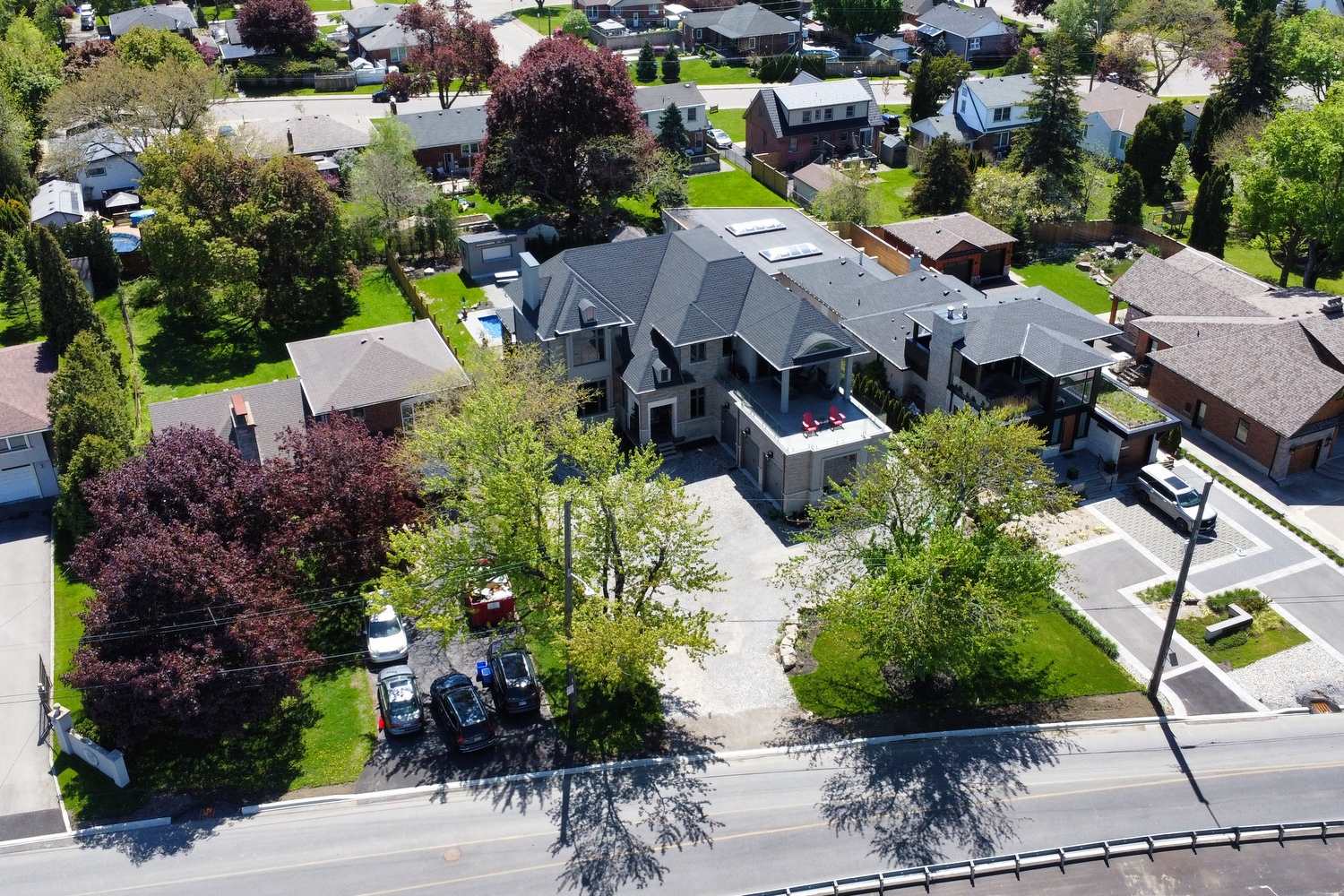
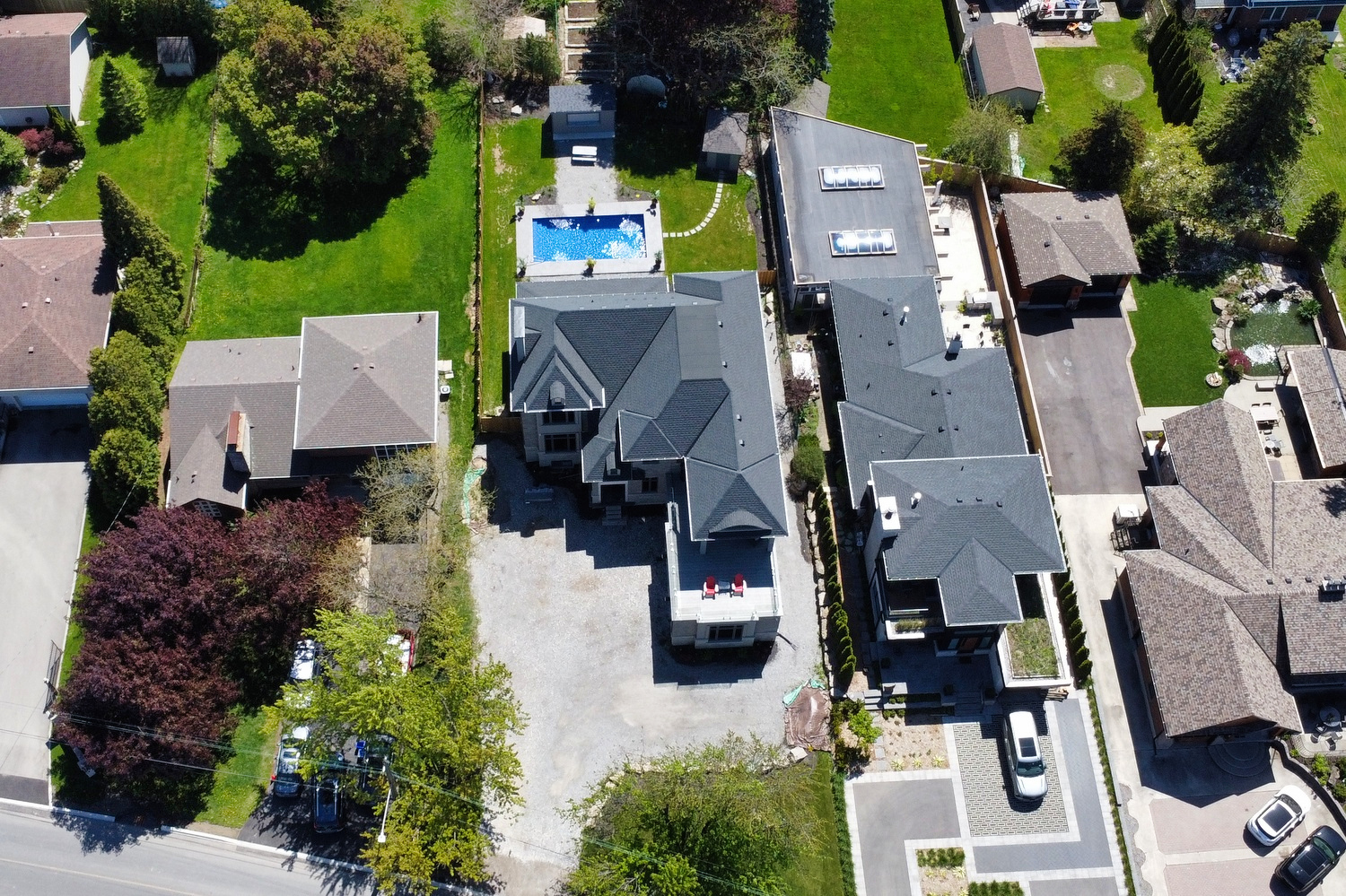
|
Ruth Lewis Salesperson 905-317-3453 | Realty Network 100 Inc 431 Concession Street | Hamilton 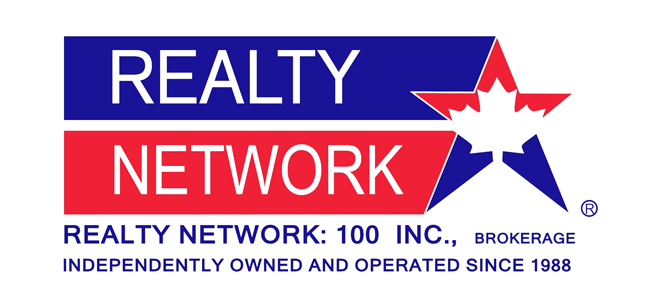
|




|
Ruth Lewis Salesperson 905-317-3453 | Realty Network 100 Inc 431 Concession Street | Hamilton 
|


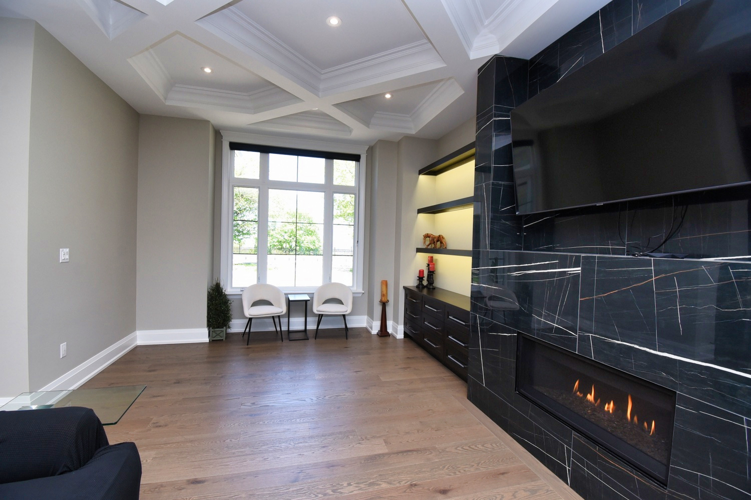
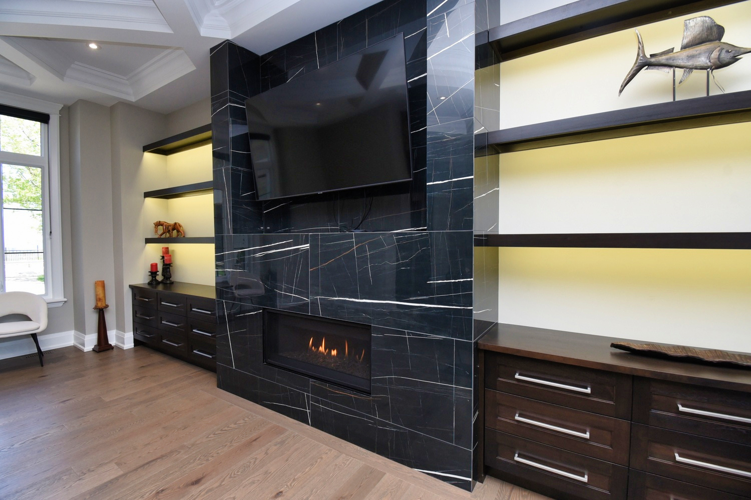
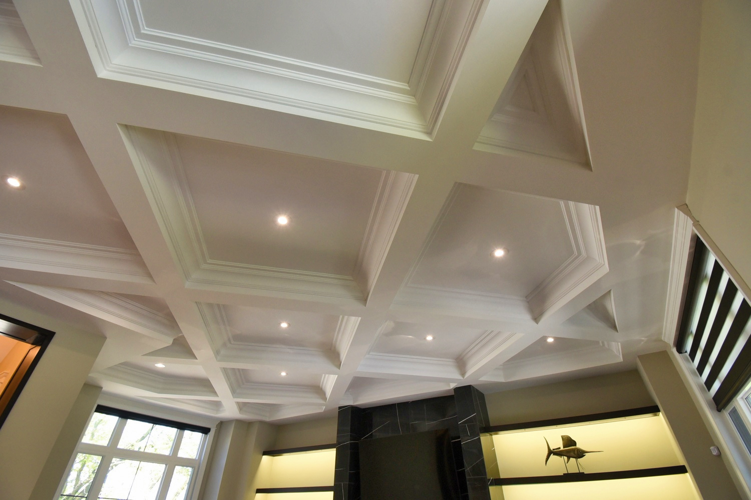
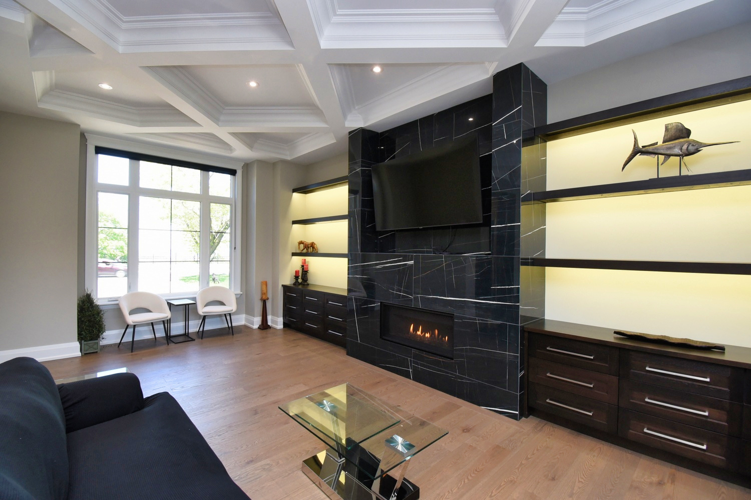
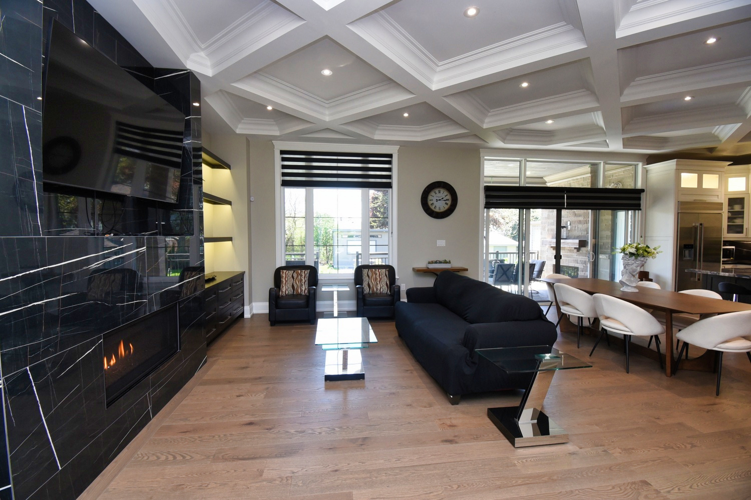
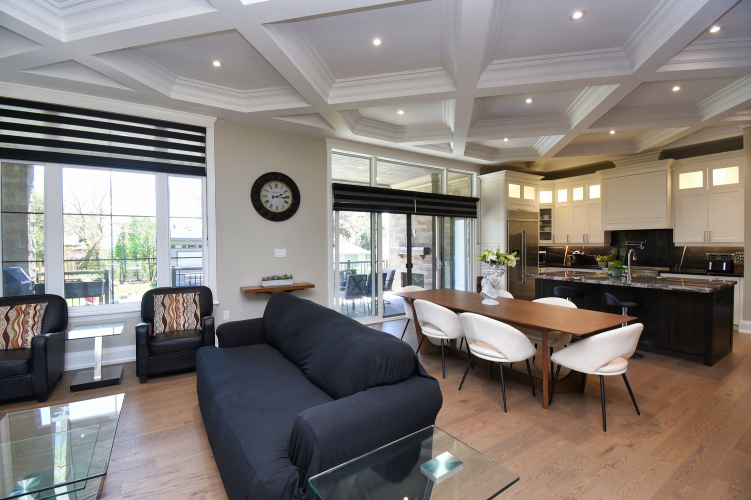
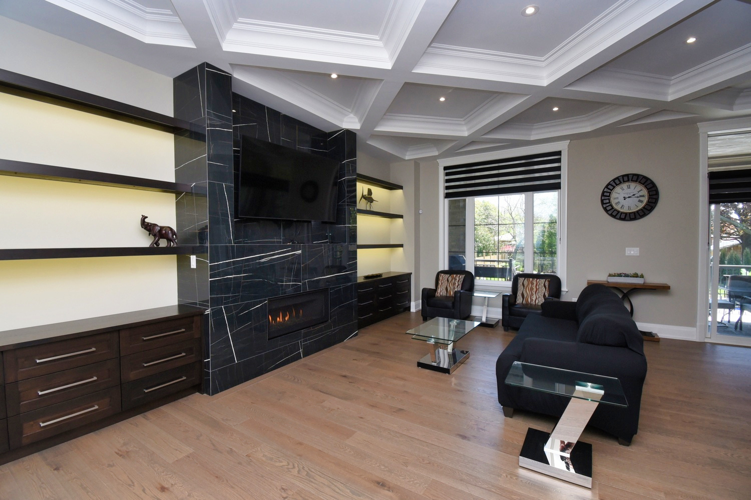
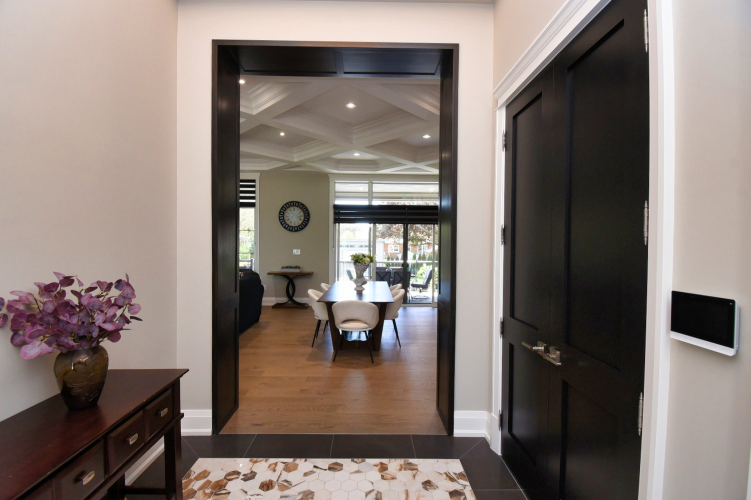
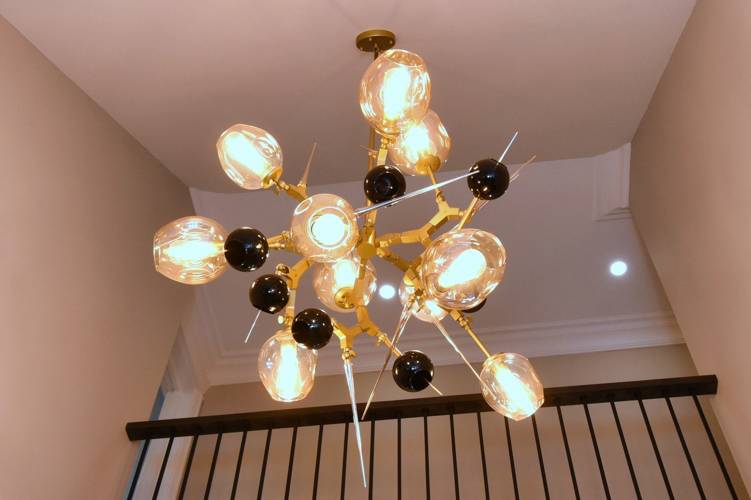
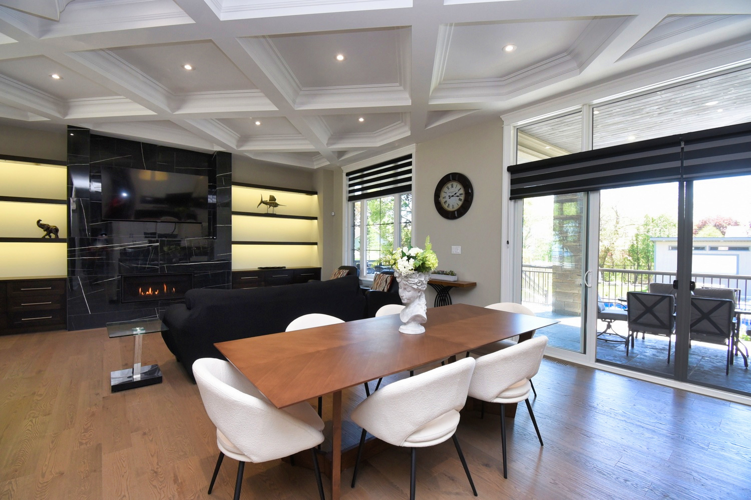
|
| |
|
Above Grade Square Footage: 3630 sqft (337.23m²) Below Grade Finished Space: 1800 sqft (167.22m²) Lower Level Measurements: Living - 21'9 x 15'6; Kitchen - 11'9 x 11'5; Bedroom - 11' x 9'10; Bedroom - 21'6 x 13'3; Bathroom - 8'7 x 7;7; WIC - 7'3 x 5'5; Storage - 13' x 4'3; Utility - 18' x 10'9; Utility - 8'10 x 7'; Cellar - 8'10 x 6'10 Main Level Great Room 24'10 x 14' (7.57m x 4.27m) Eat In Kitchen 21'9 x 17' (6.63m x 5.18m) Pantry 6'9 x 4'8 (2.06m x 1.42m) Foyer 12'3 x 8' (3.73m x 2.44m) Office 13' x 12'8 (3.96m x 3.86m) Bedroom 13' x 12' (3.96m x 3.66m) Ensuite 10' x 5' (3.05m x 1.52m) Powder Room 5'3 x 5' (1.60m x 1.52m) Mud Room - Cleaning 13'5 x 6'5 (4.09m x 1.96m) Elevator - Landing 11' x 8'8 (3.35m x 2.64m) Porch* 32' x 14' (9.75m x 4.27m) Garage* 34'6 x 19' (10.52m x 5.79m) Upper Level Primary Bedroom 24'9 x 13' (7.54m x 3.96m) Ensute 17' x 9' (5.18m x 2.74m) WIC 8'9 x 7' (2.67m x 2.13m) Bedroom 12'4 x 11'5 (3.76m x 3.48m) Ensuite 10' x 5'9 (3.05m x 1.75m) Bedroom 17' x 13' (5.18m x 3.96m) Ensuite 12'4 x 5' (3.76m x 1.52m) Family Room 21' x 13'9 (6.40m x 4.19m) Hallway 23' x 3'10 (7.01m x 1.17m) Laundry 7'10 x 5' (2.39m x 1.52m) Balcony Patio* 28' x 19' (8.53m x 5.79m) |
|
