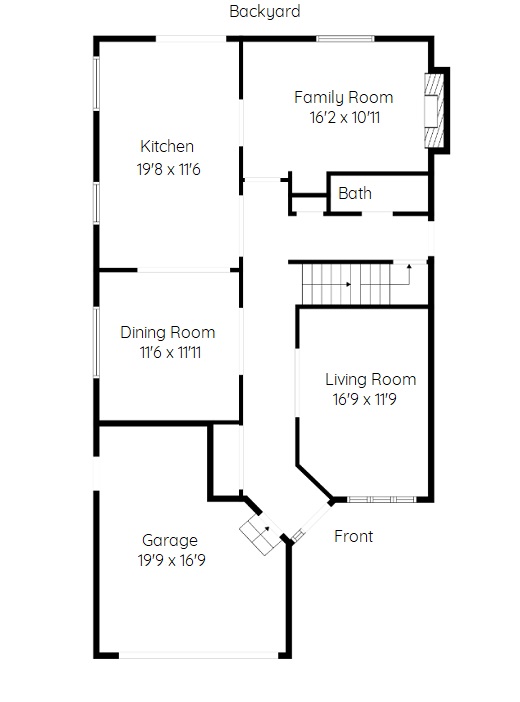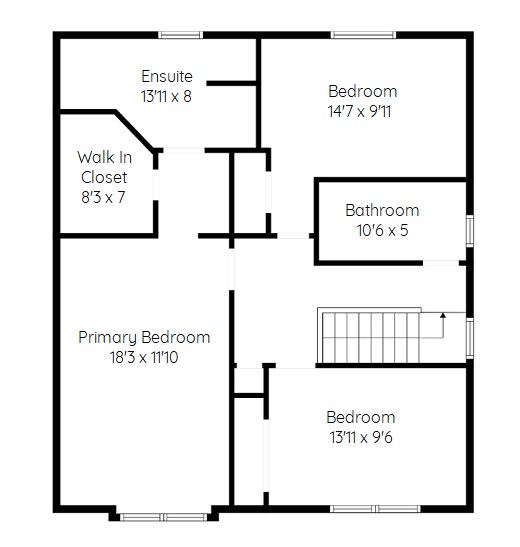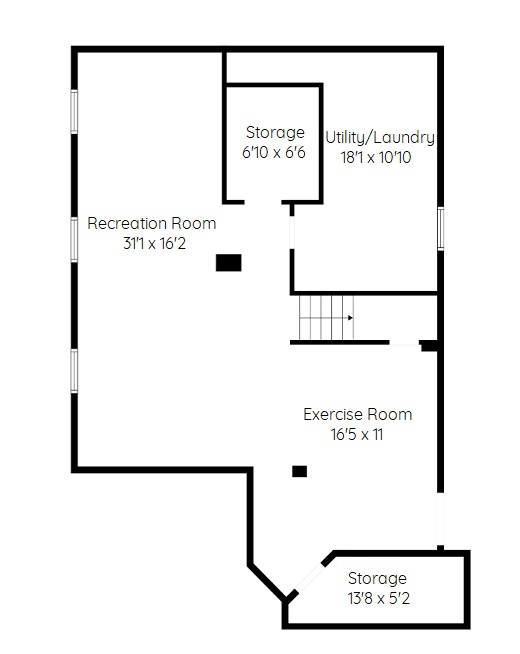|
Allyson Slater Sales Representative 905.639.3355 | Coldwell Banker Burnhill Realty Brokerage 2220 Tiger Road | Burlington 
|

|

|
Allyson Slater Sales Representative 905.639.3355 | Coldwell Banker Burnhill Realty Brokerage 2220 Tiger Road | Burlington 
|

|


|
| |
|
Above Grade Square Footage: 2158 sqft (200.48m²) Below Grade Finished Space: 745 sqft (69.21m²) Main Level Living Room 16'9 x 11'9 (5.11m x 3.58m) Dining Room 11'6 x 11'11 (3.51m x 3.63m) Kitchen 19'8 x 11'6 (5.99m x 3.51m) Family Room 16'2 x 10'11 (4.93m x 3.33m) 2 Piece Bathroom 8 x 3'3 (2.44m x 0.99m) Upper Level Primary Bedroom 18'3 x 11'10 (5.56m x 3.61m) 4 Piece Ensuite 13'11 x 8 (4.24m x 2.44m) Walk In Closet 8'3 x 7 (2.51m x 2.13m) Bedroom 14'7 x 9'11 (4.45m x 3.02m) 4 Piece Bathroom 10'6 x 5 (3.20m x 1.52m) Bedroom 13'11 x 9'6 (4.24m x 2.90m) Lower Level Recreation Room 31'1 x 16'2 (9.47m x 4.93m) Exercise Room 16'5 x 11 (5.00m x 3.35m) Storage 6'10 x 6'6 (2.08m x 1.98m) Utility/Laundry 18'1 x 10'10 (5.51m x 3.30m) Other Garage 19'9 x 16'9 (6.02m x 5.11m) |
|


