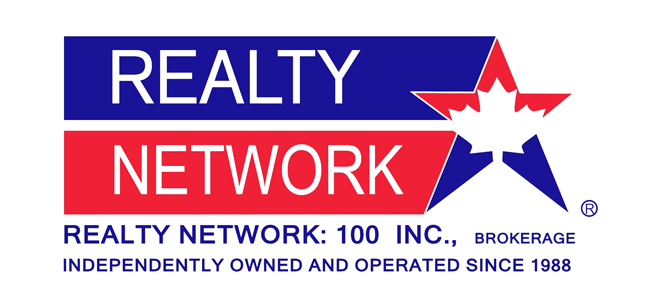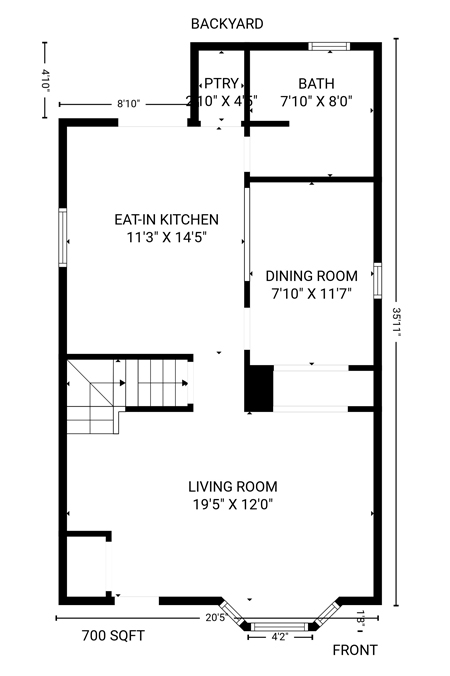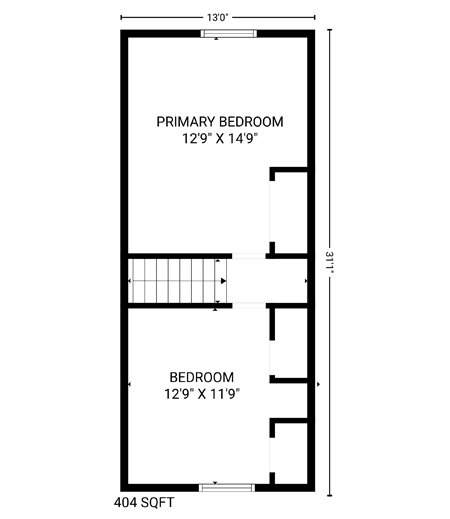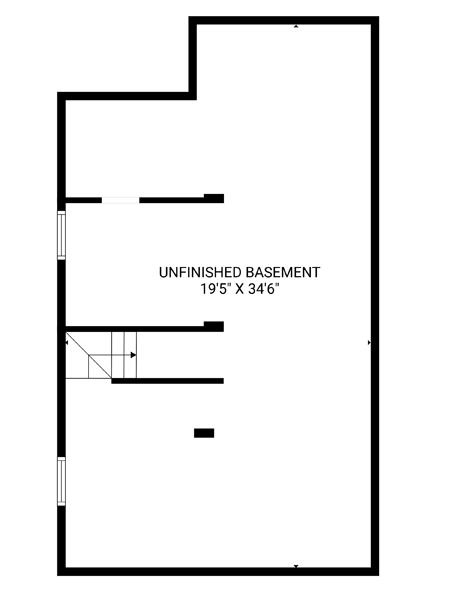|
Laura Banfield Sales Representatives 289-456-9811 | Realty Network 431 Concession Street | Hamilton 
|

|

|
Laura Banfield Sales Representatives 289-456-9811 | Realty Network 431 Concession Street | Hamilton 
|

|


|
1.5 storey in fabulous Hamilton mountain location! Steps to Concession St, hospitals & bus routes. Perfect for a young family starting out, young professionals or investors. 2 decent size bedrooms upstairs with large closets ( spare enjoys his/hers closets). Newer vinyl floor in spacious updated kitchen, separate dining room and bright front room with lots of natural light. Convenient main floor bath and laundry! Laminate floors on main floor and upstairs. NO CARPET! Beautiful maintenance free BATHFITTER (2024) Some updated electrical (2019), roof (2018), C/A (2022) Lots of storage. Private back deck & patio out for entertaining. Parking for 3-4 cars. Fully fenced yard with newer gate. Nothing to do but move in and enjoy! | |
|
Above Grade Square Footage: 1104 sqft (102.56m²) Main Level Living Room 19'5 x 12' (5.92m x 3.66m) Dining Room 7'10 x 11'7 (2.39m x 3.53m) Kitchen 11'3 x 14'5 (3.43m x 4.39m) Bathroom 7'10 x 8' (2.39m x 2.44m) Pantry 2'10 x 4'5 (0.86m x 1.35m) Upper Level Primary Bedroom 12'9 x 14'9 (3.89m x 4.50m) Bedroom 12'9 x 11'9 (3.89m x 3.58m) Lower Level Unfinished Basement 19'5 x 34'6 (5.92m x 10.52m) |
For Sale/Lease: $529,900 Style: Detached Storeys: 1.5 Property Size: 35.67 feet x 75 feet Bedrooms: 2 Bedroom Bathrooms: 1 full bath Taxes: $3233.81 in 2025 Possession: flexible Basement: partial Garage/Parking: 3-4 car Cooling: Central Air Heat: forced air/natural gas |


